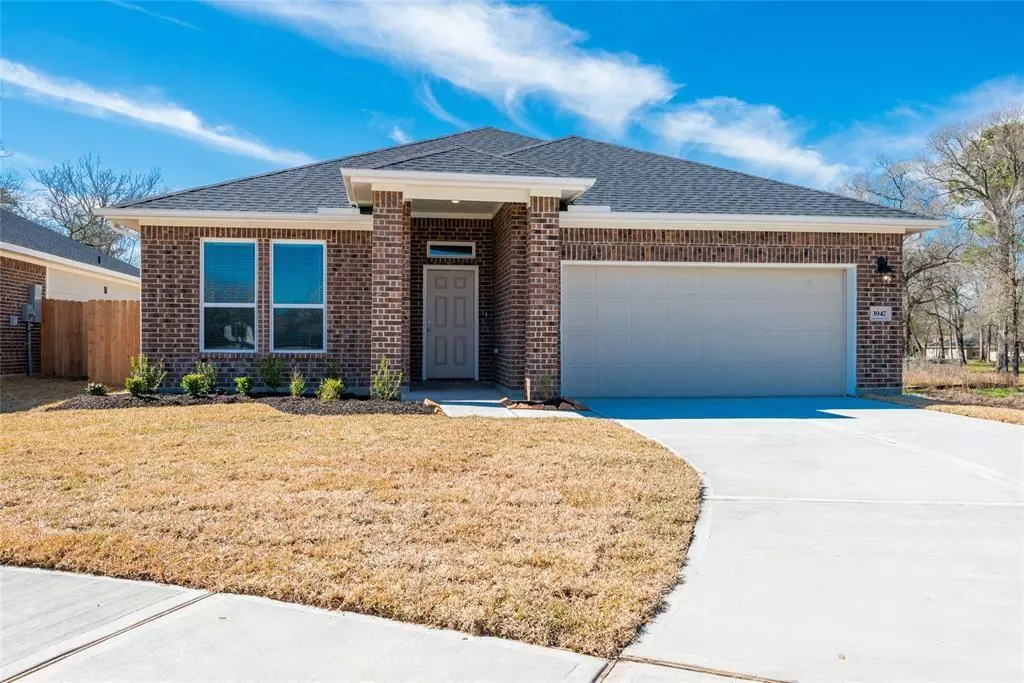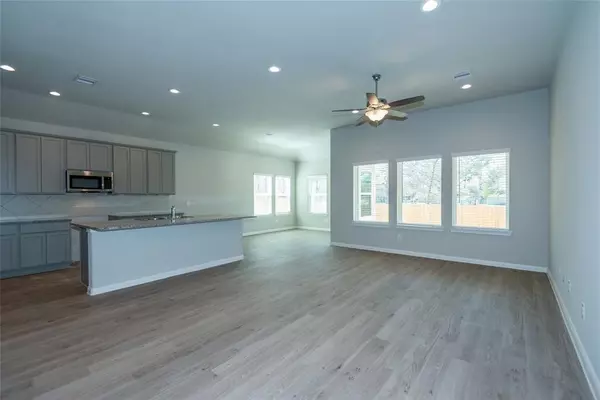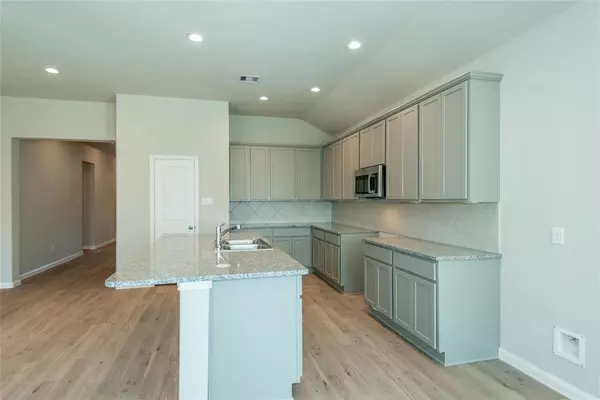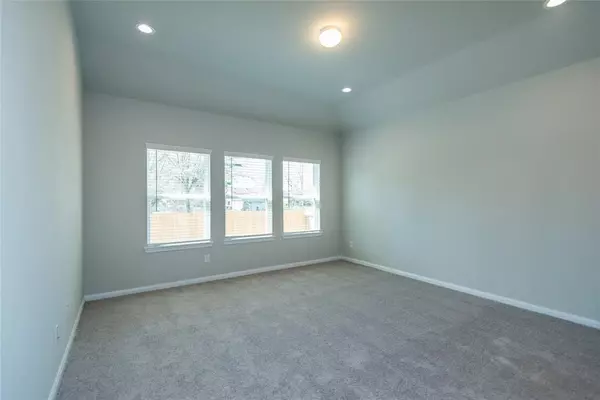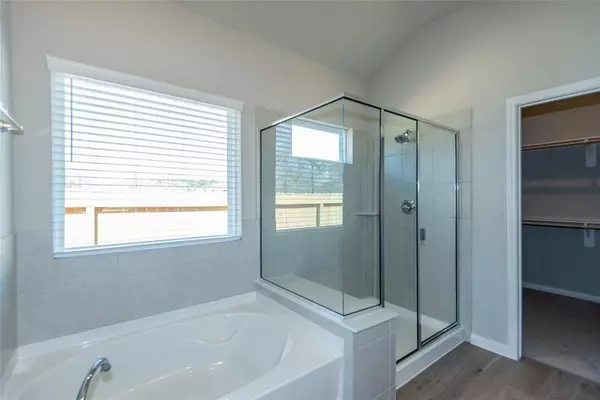3947 Sugardale ST Baytown, TX 77521
4 Beds
2 Baths
1,981 SqFt
UPDATED:
01/18/2025 09:02 AM
Key Details
Property Type Single Family Home
Listing Status Active
Purchase Type For Sale
Square Footage 1,981 sqft
Price per Sqft $168
Subdivision King Oaks Village
MLS Listing ID 59949686
Style Traditional
Bedrooms 4
Full Baths 2
HOA Fees $660/ann
HOA Y/N 1
Year Built 2023
Tax Year 2024
Lot Size 5,985 Sqft
Property Description
Location
State TX
County Harris
Area Baytown/Harris County
Rooms
Bedroom Description All Bedrooms Down,Primary Bed - 1st Floor,Walk-In Closet
Other Rooms 1 Living Area, Breakfast Room, Family Room, Kitchen/Dining Combo, Living/Dining Combo
Master Bathroom Primary Bath: Double Sinks, Primary Bath: Separate Shower
Kitchen Island w/o Cooktop, Walk-in Pantry
Interior
Interior Features Fire/Smoke Alarm, Formal Entry/Foyer, High Ceiling, Prewired for Alarm System, Window Coverings
Heating Central Gas
Cooling Central Electric
Flooring Carpet, Vinyl Plank
Exterior
Exterior Feature Back Green Space, Back Yard, Back Yard Fenced, Covered Patio/Deck, Fully Fenced, Patio/Deck, Porch
Parking Features Attached Garage
Garage Spaces 2.0
Roof Type Composition
Street Surface Concrete
Private Pool No
Building
Lot Description Cul-De-Sac, Subdivision Lot
Dwelling Type Free Standing
Faces East
Story 1
Foundation Slab
Lot Size Range 0 Up To 1/4 Acre
Builder Name Sullivan Brothers Builders
Sewer Public Sewer
Water Public Water
Structure Type Brick,Cement Board
New Construction Yes
Schools
Elementary Schools Stephen F. Austin Elementary School (Goose Creek)
Middle Schools Cedar Bayou J H
High Schools Sterling High School (Goose Creek)
School District 23 - Goose Creek Consolidated
Others
Senior Community No
Restrictions Deed Restrictions
Tax ID 147-340-001-0024
Energy Description Ceiling Fans,Digital Program Thermostat,Energy Star/CFL/LED Lights,High-Efficiency HVAC,HVAC>13 SEER,Insulated Doors,Insulated/Low-E windows,Insulation - Spray-Foam,Tankless/On-Demand H2O Heater
Acceptable Financing Cash Sale, Conventional, FHA, Seller May Contribute to Buyer's Closing Costs, USDA Loan, VA
Tax Rate 2.54
Disclosures Other Disclosures
Listing Terms Cash Sale, Conventional, FHA, Seller May Contribute to Buyer's Closing Costs, USDA Loan, VA
Financing Cash Sale,Conventional,FHA,Seller May Contribute to Buyer's Closing Costs,USDA Loan,VA
Special Listing Condition Other Disclosures


