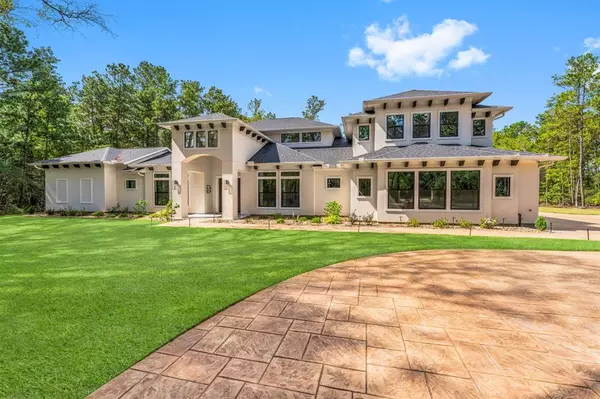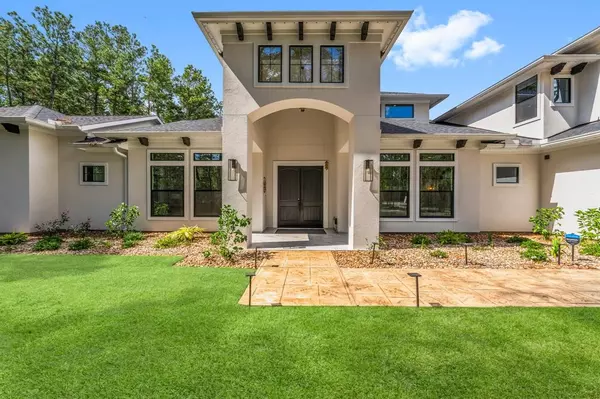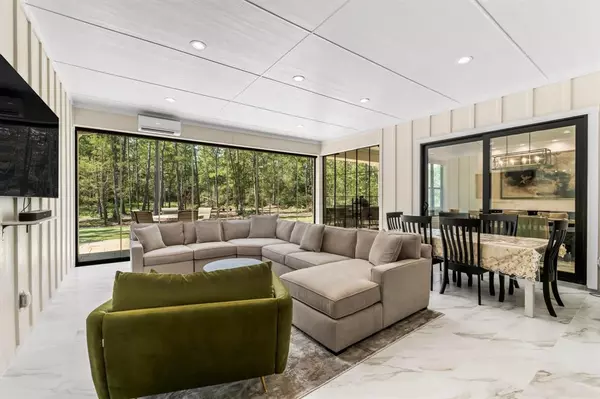15713 Grey Hawk LN Willis, TX 77378
5 Beds
5.1 Baths
4,231 SqFt
UPDATED:
12/31/2024 03:48 PM
Key Details
Property Type Single Family Home
Listing Status Pending
Purchase Type For Sale
Square Footage 4,231 sqft
Price per Sqft $307
Subdivision Republic Grand Ranch 07
MLS Listing ID 89405714
Style Contemporary/Modern,Other Style,Traditional
Bedrooms 5
Full Baths 5
Half Baths 1
HOA Fees $495/ann
HOA Y/N 1
Year Built 2023
Annual Tax Amount $1,650
Tax Year 2023
Lot Size 2.030 Acres
Acres 2.03
Property Description
Location
State TX
County Montgomery
Area Willis Area
Rooms
Bedroom Description 1 Bedroom Up,En-Suite Bath,Primary Bed - 1st Floor,Sitting Area,Split Plan,Walk-In Closet
Other Rooms Family Room, Formal Dining, Home Office/Study, Media, Utility Room in House
Master Bathroom Full Secondary Bathroom Down, Primary Bath: Double Sinks, Primary Bath: Separate Shower, Primary Bath: Soaking Tub, Secondary Bath(s): Separate Shower, Secondary Bath(s): Tub/Shower Combo
Den/Bedroom Plus 5
Kitchen Breakfast Bar, Island w/o Cooktop, Kitchen open to Family Room, Pots/Pans Drawers, Reverse Osmosis, Soft Closing Cabinets, Soft Closing Drawers, Under Cabinet Lighting, Walk-in Pantry
Interior
Interior Features Alarm System - Owned, Dry Bar, Fire/Smoke Alarm, Formal Entry/Foyer, High Ceiling, Refrigerator Included, Water Softener - Owned, Window Coverings, Wine/Beverage Fridge, Wired for Sound
Heating Central Gas
Cooling Central Electric
Flooring Carpet, Tile, Wood
Fireplaces Number 1
Fireplaces Type Electric Fireplace
Exterior
Exterior Feature Back Yard Fenced, Covered Patio/Deck, Outdoor Kitchen, Patio/Deck, Porch, Private Driveway, Sprinkler System
Parking Features Attached Garage
Garage Spaces 3.0
Garage Description Auto Garage Door Opener, Circle Driveway, EV Charging Station, Workshop
Roof Type Composition
Private Pool No
Building
Lot Description Cul-De-Sac, Wooded
Dwelling Type Free Standing
Faces Northeast
Story 1.5
Foundation Slab
Lot Size Range 2 Up to 5 Acres
Builder Name Design Tech Homes
Sewer Septic Tank
Water Aerobic, Public Water
Structure Type Stucco
New Construction No
Schools
Elementary Schools Edward B. Cannan Elementary School
Middle Schools Lynn Lucas Middle School
High Schools Willis High School
School District 56 - Willis
Others
Senior Community No
Restrictions Deed Restrictions,Restricted
Tax ID 8282-07-04700
Energy Description Ceiling Fans,Digital Program Thermostat,Energy Star/CFL/LED Lights,Generator,HVAC>13 SEER,Insulated Doors,Insulated/Low-E windows,Insulation - Other,Tankless/On-Demand H2O Heater
Acceptable Financing Cash Sale, Conventional, Seller May Contribute to Buyer's Closing Costs
Tax Rate 1.6258
Disclosures Exclusions, Other Disclosures, Sellers Disclosure
Listing Terms Cash Sale, Conventional, Seller May Contribute to Buyer's Closing Costs
Financing Cash Sale,Conventional,Seller May Contribute to Buyer's Closing Costs
Special Listing Condition Exclusions, Other Disclosures, Sellers Disclosure






