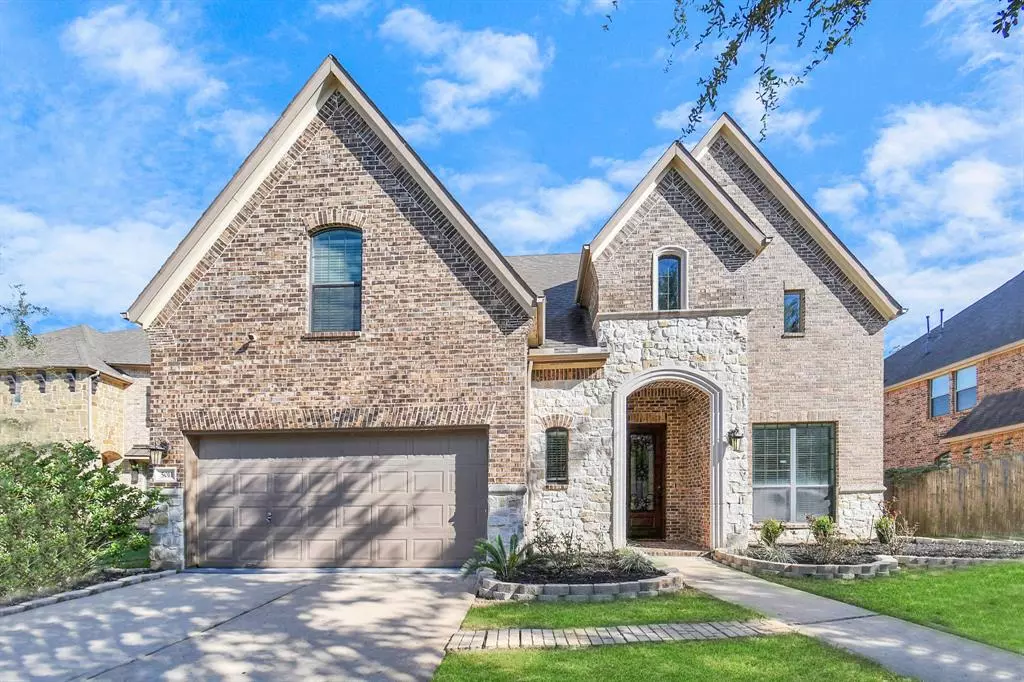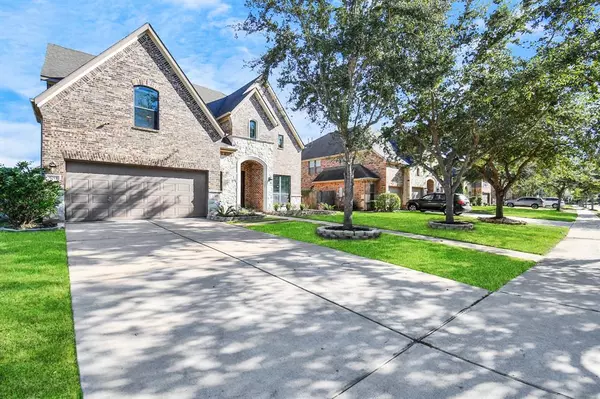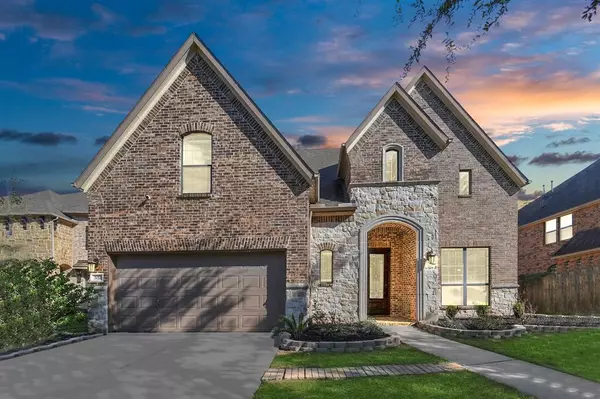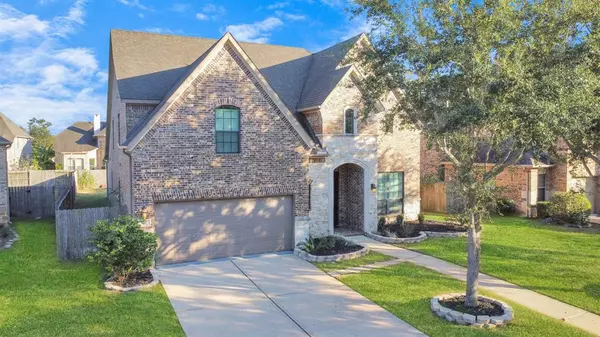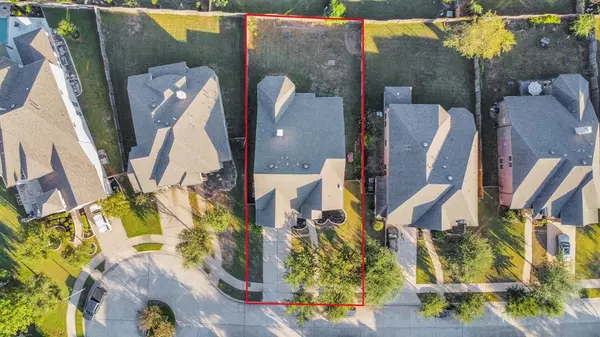5011 Heather Meadow LN Sugar Land, TX 77479
5 Beds
4.1 Baths
3,513 SqFt
UPDATED:
12/27/2024 09:29 PM
Key Details
Property Type Single Family Home
Listing Status Active
Purchase Type For Sale
Square Footage 3,513 sqft
Price per Sqft $215
Subdivision Alden Spgs At Riverstone Sec 1
MLS Listing ID 48564803
Style Traditional
Bedrooms 5
Full Baths 4
Half Baths 1
HOA Fees $1,268/ann
HOA Y/N 1
Year Built 2014
Annual Tax Amount $12,683
Tax Year 2023
Lot Size 9,920 Sqft
Acres 0.2277
Property Description
Location
State TX
County Fort Bend
Community Riverstone
Area Sugar Land South
Rooms
Bedroom Description 2 Bedrooms Down,En-Suite Bath,Primary Bed - 1st Floor,Walk-In Closet
Other Rooms 1 Living Area, Breakfast Room, Entry, Family Room, Formal Dining, Gameroom Up, Home Office/Study, Living Area - 1st Floor, Utility Room in House
Master Bathroom Full Secondary Bathroom Down, Half Bath, Primary Bath: Double Sinks, Primary Bath: Jetted Tub, Primary Bath: Separate Shower, Secondary Bath(s): Tub/Shower Combo, Vanity Area
Kitchen Kitchen open to Family Room, Pantry
Interior
Interior Features Alarm System - Leased, Dryer Included, Formal Entry/Foyer, High Ceiling, Washer Included
Heating Central Gas
Cooling Central Electric, Zoned
Flooring Carpet, Engineered Wood, Tile, Wood
Fireplaces Number 1
Fireplaces Type Gaslog Fireplace
Exterior
Exterior Feature Back Yard, Back Yard Fenced, Covered Patio/Deck, Fully Fenced, Satellite Dish, Sprinkler System, Subdivision Tennis Court
Parking Features Attached Garage
Garage Spaces 2.0
Roof Type Composition
Street Surface Asphalt,Curbs
Private Pool No
Building
Lot Description Cul-De-Sac, Subdivision Lot
Dwelling Type Free Standing
Story 2
Foundation Slab
Lot Size Range 0 Up To 1/4 Acre
Sewer Public Sewer
Water Public Water
Structure Type Brick,Cement Board,Stone
New Construction No
Schools
Elementary Schools Sullivan Elementary School (Fort Bend)
Middle Schools Fort Settlement Middle School
High Schools Elkins High School
School District 19 - Fort Bend
Others
HOA Fee Include Clubhouse,Recreational Facilities
Senior Community No
Restrictions Deed Restrictions
Tax ID 1004-01-001-0260-907
Ownership Full Ownership
Energy Description Attic Fan,Attic Vents,Ceiling Fans,Digital Program Thermostat,Energy Star Appliances,Energy Star/CFL/LED Lights,High-Efficiency HVAC,Insulated Doors,Insulated/Low-E windows
Acceptable Financing Cash Sale, Conventional, VA
Tax Rate 2.0161
Disclosures Exclusions, Levee District, Mud, Sellers Disclosure
Listing Terms Cash Sale, Conventional, VA
Financing Cash Sale,Conventional,VA
Special Listing Condition Exclusions, Levee District, Mud, Sellers Disclosure


