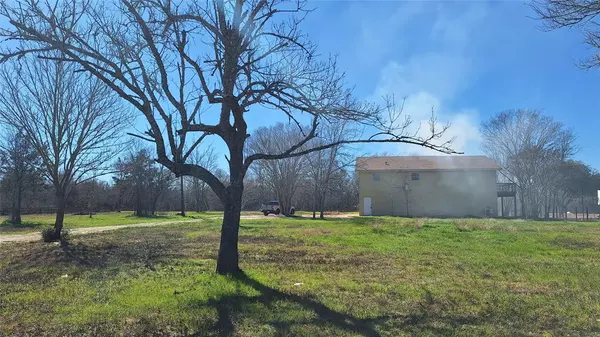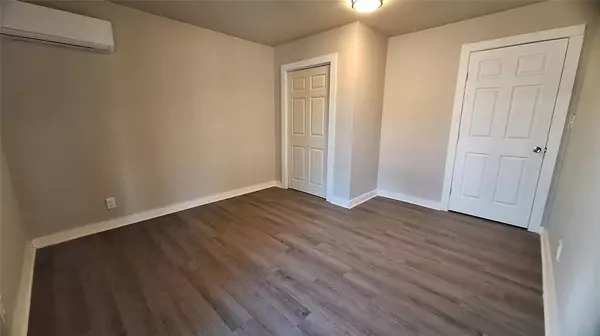1284 Beaver Creek DR Caldwell, TX 77836
6 Beds
3 Baths
3,327 SqFt
UPDATED:
12/17/2024 11:33 PM
Key Details
Property Type Single Family Home
Listing Status Active
Purchase Type For Sale
Square Footage 3,327 sqft
Price per Sqft $124
Subdivision Beaver Creek
MLS Listing ID 34040339
Style Traditional
Bedrooms 6
Full Baths 3
HOA Fees $102/ann
HOA Y/N 1
Year Built 1981
Annual Tax Amount $3,237
Tax Year 2024
Lot Size 1.824 Acres
Acres 1.824
Property Description
Location
State TX
County Burleson
Rooms
Bedroom Description Primary Bed - 2nd Floor,Multilevel Bedroom
Other Rooms Living Area - 1st Floor, Living Area - 2nd Floor, Utility Room in House
Interior
Heating Other Heating
Cooling Other Cooling
Exterior
Parking Features Attached Garage
Garage Spaces 2.0
Roof Type Composition,Other
Private Pool No
Building
Lot Description Cleared
Dwelling Type Free Standing
Faces Northeast
Story 2
Foundation Slab
Lot Size Range 1 Up to 2 Acres
Sewer Septic Tank
Water Public Water, Well
Structure Type Other
New Construction No
Schools
Elementary Schools Snook Elementary School
Middle Schools Snook Middle School
High Schools Snook Secondary School
School District 192 - Snook
Others
HOA Fee Include Clubhouse,Courtesy Patrol,Grounds,Other,Recreational Facilities
Senior Community No
Restrictions Deed Restrictions
Tax ID 30383
Acceptable Financing Cash Sale, Conventional, Owner Financing
Tax Rate 1.692002
Disclosures Sellers Disclosure
Listing Terms Cash Sale, Conventional, Owner Financing
Financing Cash Sale,Conventional,Owner Financing
Special Listing Condition Sellers Disclosure






