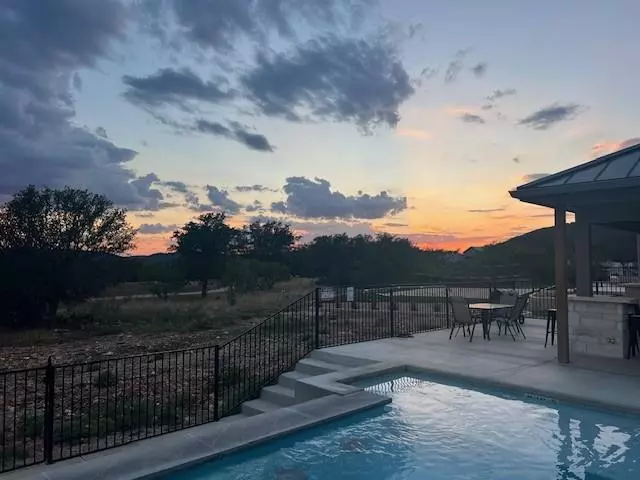1463 Mountain Valley DR Concan, TX 78838
5 Beds
5.1 Baths
2,880 SqFt
UPDATED:
11/23/2024 01:40 AM
Key Details
Property Type Single Family Home
Listing Status Active
Purchase Type For Sale
Square Footage 2,880 sqft
Price per Sqft $305
Subdivision Concan Country Club/Mountain V
MLS Listing ID 96253779
Style Ranch,Traditional
Bedrooms 5
Full Baths 5
Half Baths 1
HOA Fees $1,000/ann
HOA Y/N 1
Year Built 2024
Annual Tax Amount $1,674
Tax Year 2023
Lot Size 0.540 Acres
Acres 0.54
Property Description
Location
State TX
County Uvalde
Rooms
Bedroom Description All Bedrooms Down
Other Rooms 1 Living Area, Kitchen/Dining Combo, Utility Room in House
Master Bathroom Primary Bath: Shower Only
Den/Bedroom Plus 5
Kitchen Island w/o Cooktop, Kitchen open to Family Room, Pots/Pans Drawers, Walk-in Pantry
Interior
Heating Central Electric
Cooling Central Electric
Exterior
Parking Features Attached Garage
Garage Spaces 2.0
Pool Gunite
Roof Type Metal
Street Surface Asphalt
Private Pool Yes
Building
Lot Description Cleared
Dwelling Type Free Standing
Story 1
Foundation Slab
Lot Size Range 1/4 Up to 1/2 Acre
Builder Name Faith Builders
Sewer Septic Tank
Water Public Water
Structure Type Aluminum,Cement Board,Stone,Stucco,Wood
New Construction No
Schools
Elementary Schools Sabinal Elementary
Middle Schools Sabinal Middle School
High Schools Sabinal High School
School District 887 - Sabinal
Others
HOA Fee Include Limited Access Gates
Senior Community No
Restrictions Deed Restrictions
Tax ID NA
Energy Description Ceiling Fans,Digital Program Thermostat,Energy Star Appliances,High-Efficiency HVAC,Insulated Doors,Insulated/Low-E windows
Acceptable Financing Cash Sale, Conventional, Texas Veterans Land Board, VA
Tax Rate 1.55
Disclosures No Disclosures
Listing Terms Cash Sale, Conventional, Texas Veterans Land Board, VA
Financing Cash Sale,Conventional,Texas Veterans Land Board,VA
Special Listing Condition No Disclosures






