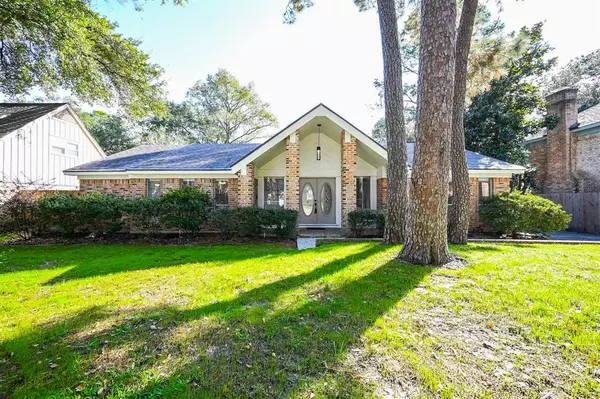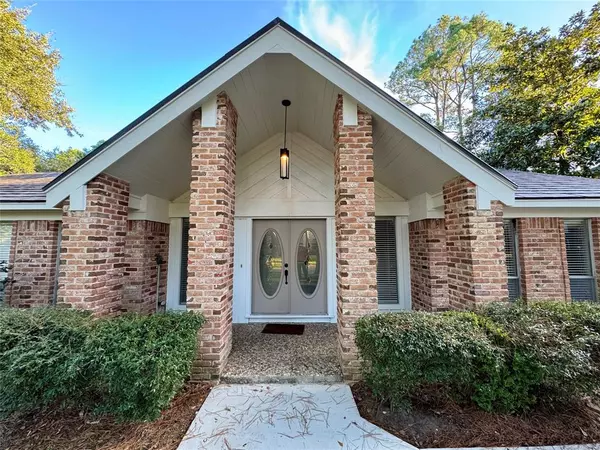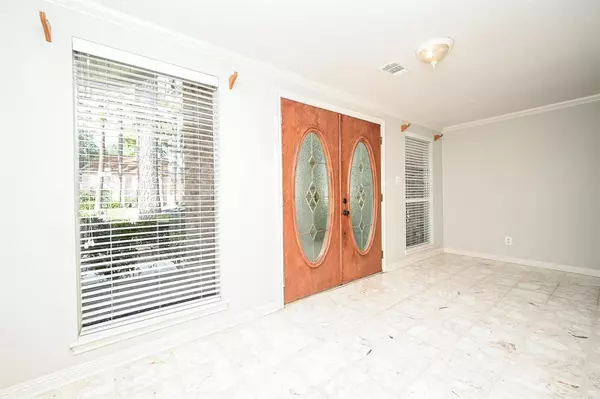13718 Chelwood PL Houston, TX 77069
4 Beds
2 Baths
2,363 SqFt
UPDATED:
01/08/2025 07:52 PM
Key Details
Property Type Single Family Home
Sub Type Single Family Detached
Listing Status Active
Purchase Type For Rent
Square Footage 2,363 sqft
Subdivision Huntwick Forest
MLS Listing ID 73477490
Style Ranch
Bedrooms 4
Full Baths 2
Rental Info Long Term,One Year
Year Built 1973
Available Date 2024-11-25
Lot Size 9,600 Sqft
Acres 0.2204
Property Description
Location
State TX
County Harris
Area Champions Area
Rooms
Bedroom Description All Bedrooms Down
Other Rooms 1 Living Area, Breakfast Room, Entry, Family Room, Formal Dining, Living Area - 1st Floor, Utility Room in House
Master Bathroom Full Secondary Bathroom Down, Primary Bath: Double Sinks, Primary Bath: Tub/Shower Combo
Kitchen Breakfast Bar, Island w/o Cooktop, Pantry
Interior
Interior Features Crown Molding, Dryer Included, Formal Entry/Foyer, High Ceiling, Washer Included
Heating Central Gas
Cooling Central Electric
Flooring Laminate, Terrazo, Tile
Fireplaces Number 1
Fireplaces Type Gaslog Fireplace
Appliance Dryer Included, Full Size, Refrigerator, Washer Included
Exterior
Exterior Feature Area Tennis Courts, Back Yard Fenced, Patio/Deck, Sprinkler System, Subdivision Tennis Court
Parking Features Attached/Detached Garage
Garage Spaces 2.0
Garage Description Auto Garage Door Opener
Street Surface Concrete,Curbs
Private Pool No
Building
Lot Description Cul-De-Sac, Subdivision Lot
Story 1
Entry Level Level 1
Sewer Public Sewer
Water Public Water, Water District
New Construction No
Schools
Elementary Schools Yeager Elementary School (Cypress-Fairbanks)
Middle Schools Bleyl Middle School
High Schools Cypress Creek High School
School District 13 - Cypress-Fairbanks
Others
Pets Allowed With Restrictions
Senior Community No
Restrictions Deed Restrictions
Tax ID 105-112-000-0015
Disclosures Mud
Special Listing Condition Mud
Pets Allowed With Restrictions






