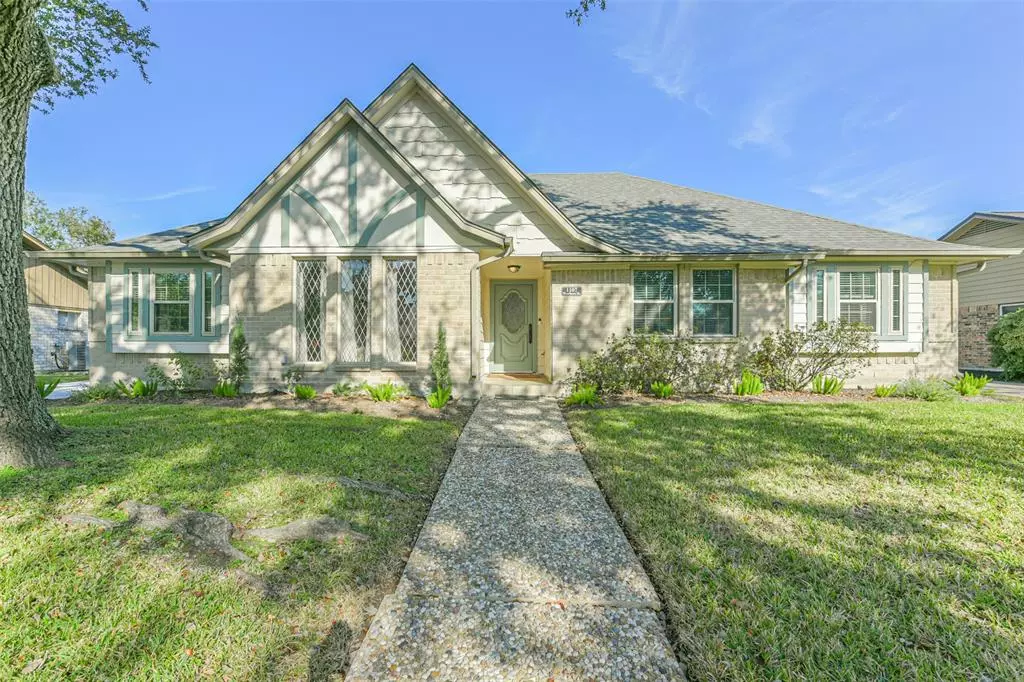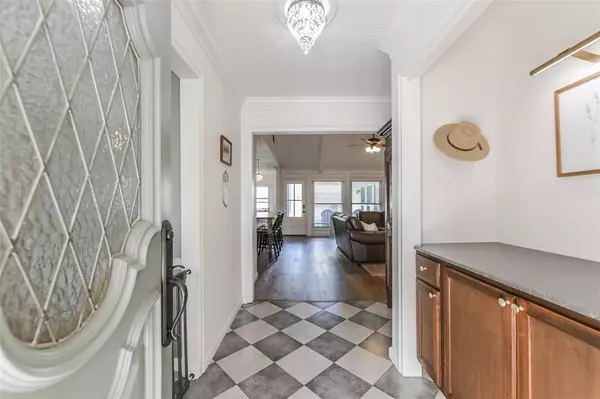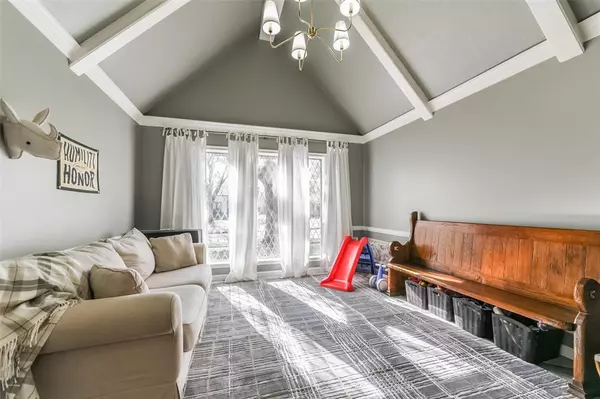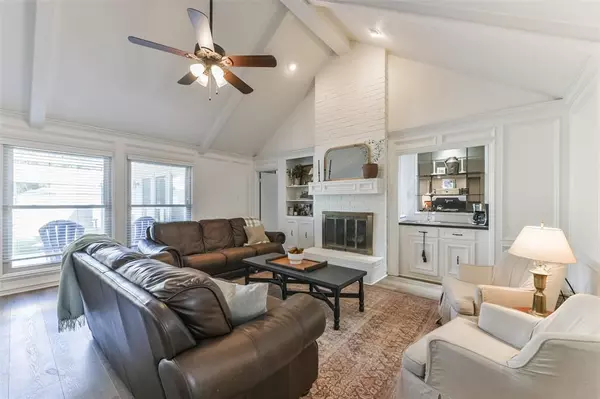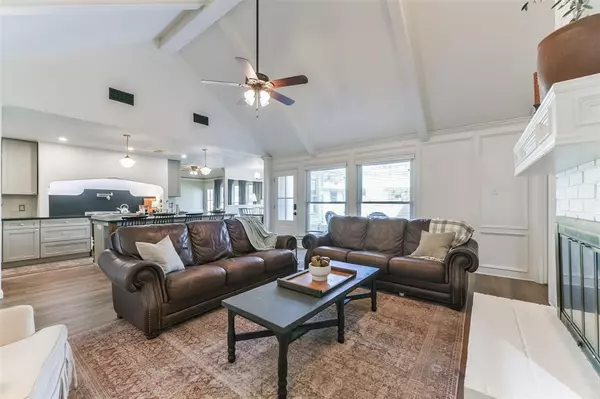1107 Woodhorn DR Houston, TX 77062
4 Beds
3 Baths
2,670 SqFt
UPDATED:
01/06/2025 12:45 AM
Key Details
Property Type Single Family Home
Listing Status Active
Purchase Type For Sale
Square Footage 2,670 sqft
Price per Sqft $154
Subdivision Oakbrook West Sec 04
MLS Listing ID 86980612
Style Traditional
Bedrooms 4
Full Baths 3
HOA Fees $315/ann
HOA Y/N 1
Year Built 1978
Annual Tax Amount $7,520
Tax Year 2023
Lot Size 9,652 Sqft
Acres 0.2216
Property Description
Location
State TX
County Harris
Community Clear Lake City
Area Clear Lake Area
Rooms
Bedroom Description All Bedrooms Up,Primary Bed - 1st Floor,Split Plan,Walk-In Closet
Other Rooms 1 Living Area, Breakfast Room, Den, Formal Dining, Formal Living, Home Office/Study, Living Area - 1st Floor, Utility Room in House
Master Bathroom Primary Bath: Double Sinks, Primary Bath: Tub/Shower Combo, Secondary Bath(s): Tub/Shower Combo
Kitchen Breakfast Bar, Island w/o Cooktop, Kitchen open to Family Room, Pantry, Pot Filler, Pots/Pans Drawers, Walk-in Pantry
Interior
Interior Features Crown Molding, High Ceiling, Prewired for Alarm System, Split Level, Wet Bar, Window Coverings
Heating Central Gas
Cooling Central Electric
Flooring Carpet, Tile
Fireplaces Number 1
Fireplaces Type Gas Connections, Wood Burning Fireplace
Exterior
Exterior Feature Back Yard, Back Yard Fenced, Patio/Deck
Parking Features Detached Garage, Oversized Garage
Garage Spaces 2.0
Roof Type Composition
Street Surface Concrete,Curbs
Private Pool No
Building
Lot Description Subdivision Lot
Dwelling Type Free Standing
Story 1
Foundation Slab
Lot Size Range 0 Up To 1/4 Acre
Sewer Public Sewer
Water Public Water
Structure Type Brick,Wood
New Construction No
Schools
Elementary Schools Ward Elementary School (Clear Creek)
Middle Schools Clearlake Intermediate School
High Schools Clear Lake High School
School District 9 - Clear Creek
Others
Senior Community No
Restrictions Deed Restrictions
Tax ID 109-286-000-0033
Energy Description Attic Vents,Ceiling Fans,Digital Program Thermostat
Acceptable Financing Cash Sale, Conventional, FHA, VA
Tax Rate 2.2789
Disclosures Sellers Disclosure
Listing Terms Cash Sale, Conventional, FHA, VA
Financing Cash Sale,Conventional,FHA,VA
Special Listing Condition Sellers Disclosure


