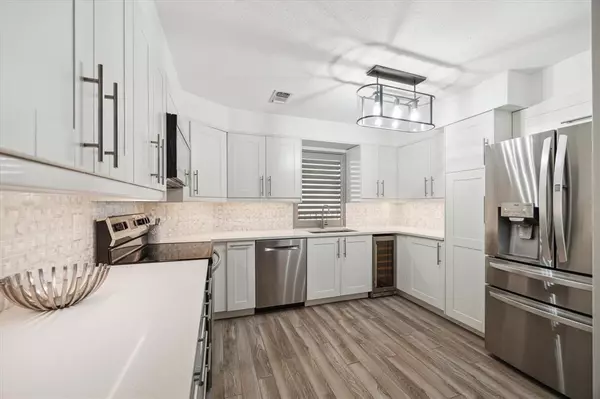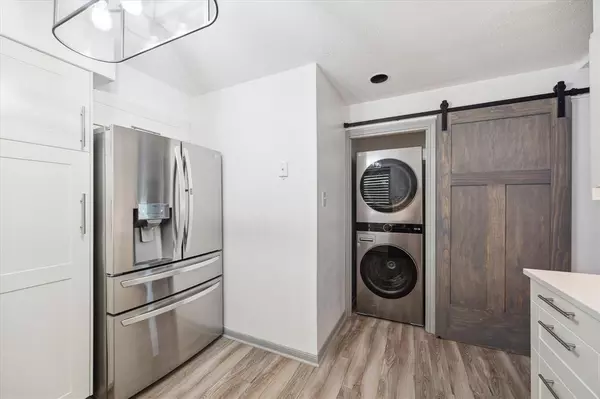5220 Weslayan ST #202 Houston, TX 77005
2 Beds
2 Baths
1,263 SqFt
UPDATED:
12/03/2024 09:00 AM
Key Details
Property Type Condo, Townhouse
Sub Type Condominium
Listing Status Active
Purchase Type For Sale
Square Footage 1,263 sqft
Price per Sqft $217
Subdivision Weslayan Condo
MLS Listing ID 22254925
Style Contemporary/Modern
Bedrooms 2
Full Baths 2
HOA Fees $631/mo
Year Built 1983
Annual Tax Amount $4,553
Tax Year 2023
Lot Size 2.552 Acres
Property Description
Location
State TX
County Harris
Area West University/Southside Area
Rooms
Bedroom Description 2 Bedrooms Down,Split Plan
Other Rooms 1 Living Area, Living Area - 1st Floor, Living/Dining Combo, Utility Room in House
Master Bathroom Primary Bath: Tub/Shower Combo, Secondary Bath(s): Tub/Shower Combo, Vanity Area
Den/Bedroom Plus 2
Kitchen Pantry, Pots/Pans Drawers, Under Cabinet Lighting
Interior
Interior Features Central Laundry, Crown Molding, Elevator
Heating Central Electric
Cooling Central Electric
Flooring Tile, Wood
Fireplaces Number 1
Fireplaces Type Wood Burning Fireplace
Appliance Dryer Included, Electric Dryer Connection, Full Size, Stacked, Washer Included
Dryer Utilities 1
Exterior
Exterior Feature Balcony, Controlled Access, Storage
Parking Features Attached Garage
Garage Spaces 2.0
View East
Roof Type Composition
Street Surface Concrete,Curbs,Gutters
Accessibility Automatic Gate
Private Pool No
Building
Story 1
Entry Level 2nd Level
Foundation Slab on Builders Pier
Sewer Public Sewer
Water Public Water
Structure Type Brick
New Construction No
Schools
Elementary Schools West University Elementary School
Middle Schools Pershing Middle School
High Schools Lamar High School (Houston)
School District 27 - Houston
Others
Pets Allowed With Restrictions
HOA Fee Include Cable TV,Exterior Building,Grounds,Insurance,Limited Access Gates,Recreational Facilities,Trash Removal,Water and Sewer
Senior Community No
Tax ID 115-352-003-0014
Ownership Full Ownership
Energy Description Digital Program Thermostat
Acceptable Financing Cash Sale, Conventional, FHA, Investor
Tax Rate 2.0148
Disclosures Exclusions, Sellers Disclosure
Listing Terms Cash Sale, Conventional, FHA, Investor
Financing Cash Sale,Conventional,FHA,Investor
Special Listing Condition Exclusions, Sellers Disclosure
Pets Allowed With Restrictions






