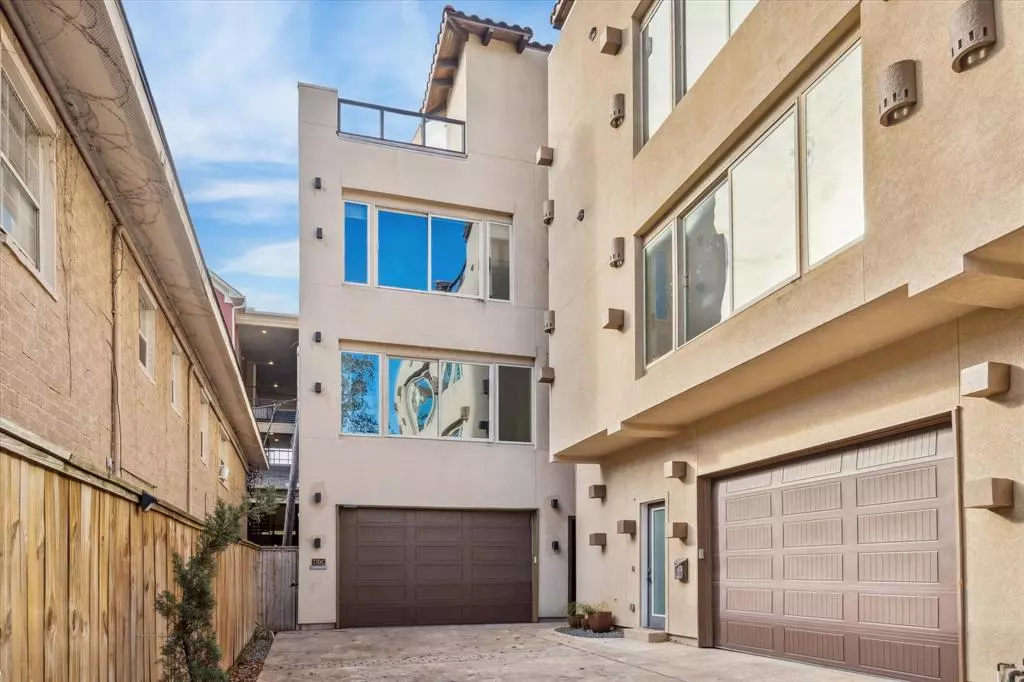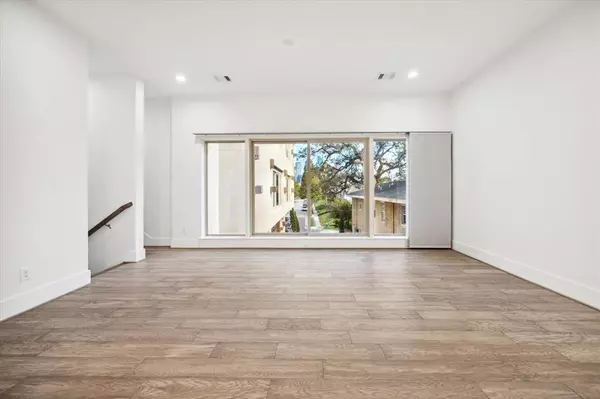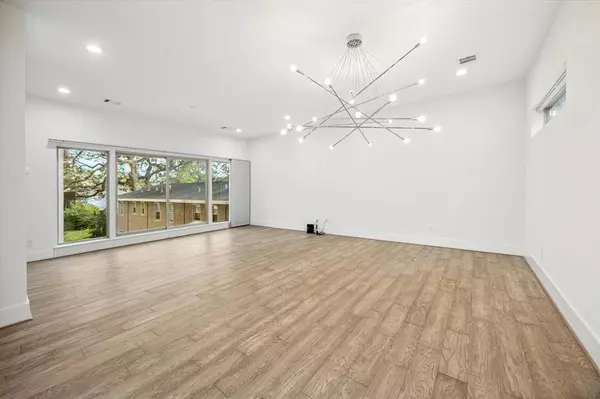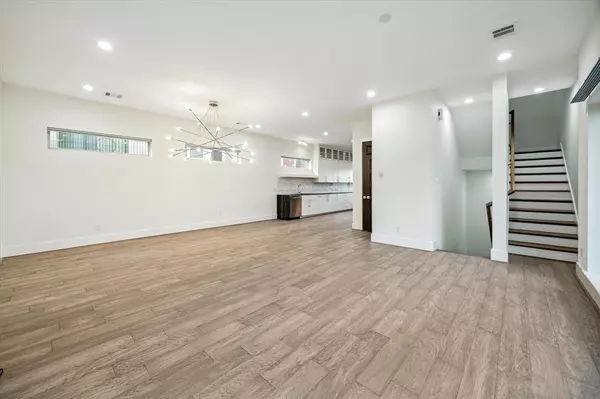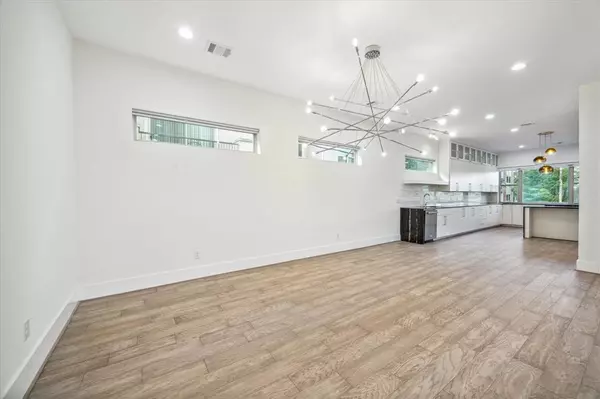710 Stanford ST #C Houston, TX 77019
4 Beds
4.1 Baths
2,993 SqFt
UPDATED:
12/03/2024 09:56 PM
Key Details
Property Type Single Family Home
Sub Type Single Family Detached
Listing Status Active
Purchase Type For Rent
Square Footage 2,993 sqft
Subdivision Temple Terrace Pt Rep 1
MLS Listing ID 87685519
Style Contemporary/Modern,Mediterranean
Bedrooms 4
Full Baths 4
Half Baths 1
Rental Info Long Term,One Year
Year Built 2015
Available Date 2024-12-02
Lot Size 2,112 Sqft
Acres 0.0485
Property Description
Location
State TX
County Harris
Area Montrose
Rooms
Bedroom Description 2 Bedrooms Down,En-Suite Bath,Primary Bed - 3rd Floor,Walk-In Closet
Other Rooms Living Area - 2nd Floor, Living/Dining Combo, Utility Room in House
Master Bathroom Bidet, Full Secondary Bathroom Down, Half Bath, Primary Bath: Double Sinks
Kitchen Island w/ Cooktop, Kitchen open to Family Room, Pantry, Walk-in Pantry
Interior
Interior Features Dryer Included, Fire/Smoke Alarm, High Ceiling, Refrigerator Included, Washer Included, Water Softener - Owned, Window Coverings
Heating Central Gas, Zoned
Cooling Attic Fan, Central Electric, Zoned
Flooring Laminate, Tile
Appliance Electric Dryer Connection
Exterior
Exterior Feature Patio/Deck
Parking Features Attached Garage, Oversized Garage
Garage Spaces 2.0
Utilities Available None Provided
Street Surface Asphalt
Private Pool No
Building
Lot Description Subdivision Lot
Faces East
Story 3
Lot Size Range 0 Up To 1/4 Acre
Sewer Public Sewer
Water Public Water
New Construction No
Schools
Elementary Schools William Wharton K-8 Dual Language Academy
Middle Schools Gregory-Lincoln Middle School
High Schools Lamar High School (Houston)
School District 27 - Houston
Others
Pets Allowed Case By Case Basis
Senior Community No
Restrictions Unknown
Tax ID 060-072-013-0001
Energy Description Attic Vents,Ceiling Fans,Digital Program Thermostat,High-Efficiency HVAC,Insulated/Low-E windows,Insulation - Batt
Disclosures No Disclosures
Special Listing Condition No Disclosures
Pets Allowed Case By Case Basis


