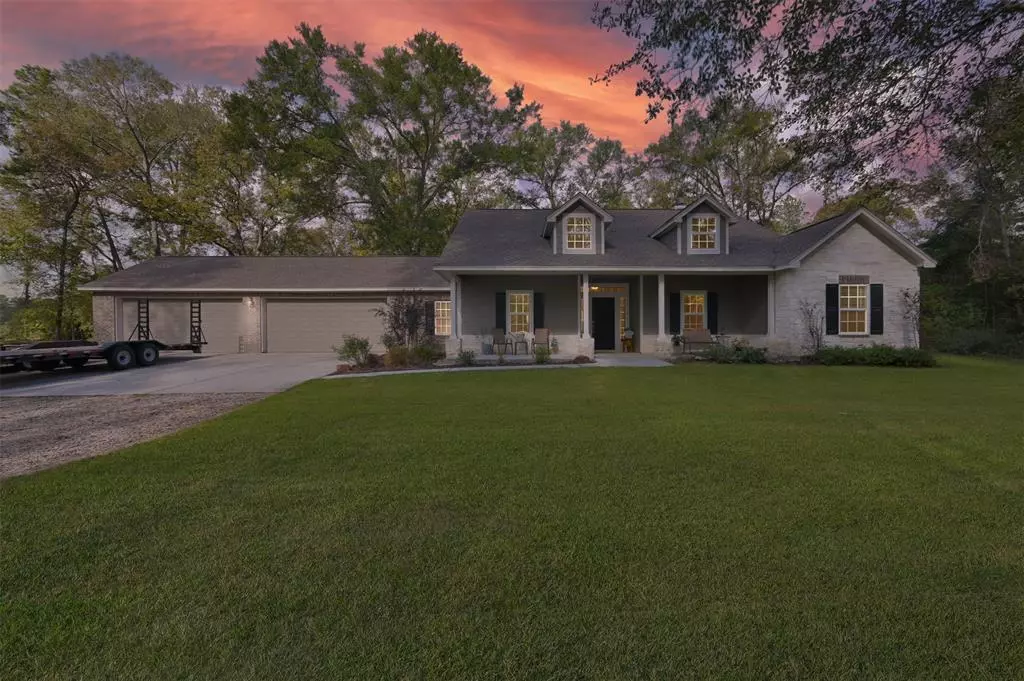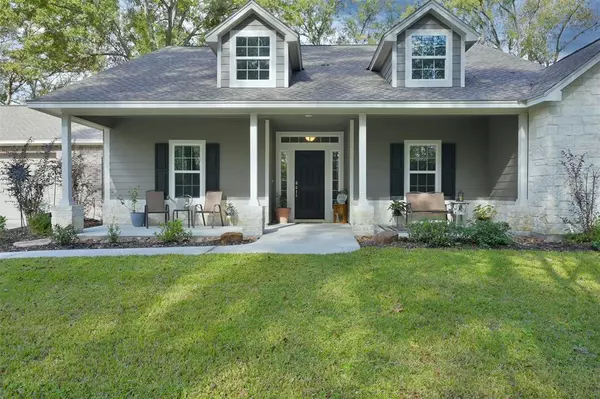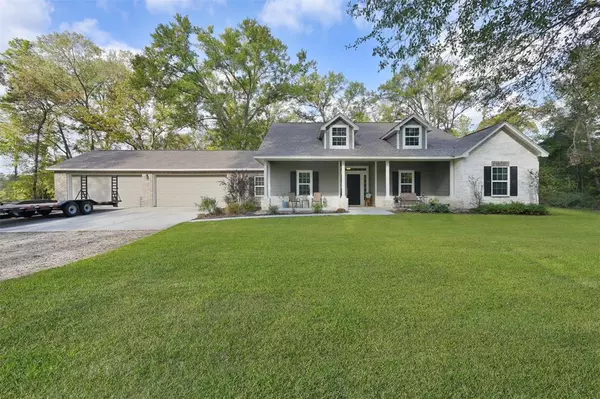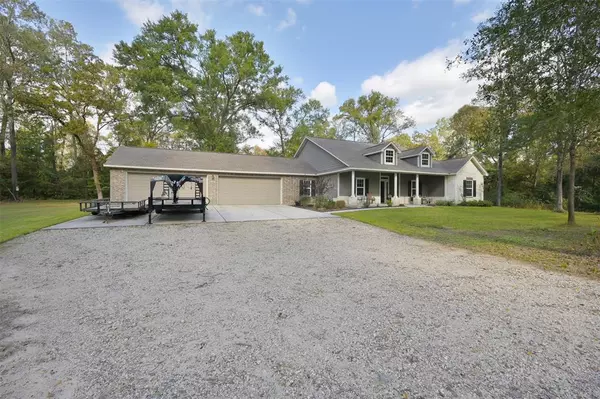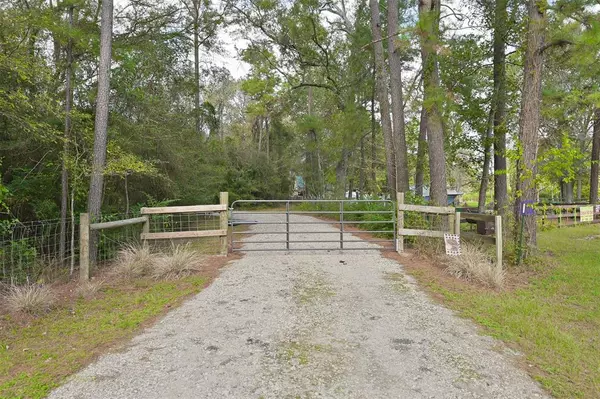51 Buckner RD New Waverly, TX 77358
3 Beds
2.1 Baths
2,888 SqFt
UPDATED:
12/10/2024 04:49 PM
Key Details
Property Type Single Family Home
Sub Type Free Standing
Listing Status Active
Purchase Type For Sale
Square Footage 2,888 sqft
Price per Sqft $316
MLS Listing ID 81447433
Style Traditional
Bedrooms 3
Full Baths 2
Half Baths 1
Year Built 2020
Annual Tax Amount $11,841
Tax Year 2024
Lot Size 13.850 Acres
Acres 13.85
Property Description
Location
State TX
County Walker
Area New Waverly Area
Rooms
Bedroom Description All Bedrooms Down,Primary Bed - 1st Floor,Walk-In Closet
Other Rooms Breakfast Room, Formal Dining, Home Office/Study, Living Area - 1st Floor, Utility Room in House
Master Bathroom Half Bath, Primary Bath: Double Sinks, Primary Bath: Separate Shower
Den/Bedroom Plus 3
Kitchen Breakfast Bar, Island w/o Cooktop, Kitchen open to Family Room, Walk-in Pantry
Interior
Interior Features Formal Entry/Foyer, High Ceiling
Heating Central Electric
Cooling Central Electric
Flooring Carpet, Tile
Fireplaces Number 1
Fireplaces Type Wood Burning Fireplace
Exterior
Parking Features Attached Garage, Oversized Garage
Garage Spaces 4.0
Garage Description Double-Wide Driveway
Private Pool No
Building
Lot Description Wooded
Story 1
Foundation Slab
Lot Size Range 10 Up to 15 Acres
Builder Name Precision Homes
Water Aerobic
New Construction No
Schools
Elementary Schools New Waverly Elementary School
Middle Schools New Waverly Junior High School
High Schools New Waverly High School
School District 105 - New Waverly
Others
Senior Community No
Restrictions No Restrictions
Tax ID 42704
Acceptable Financing Cash Sale, Conventional, USDA Loan, VA
Tax Rate 1.593047
Disclosures Exclusions, Other Disclosures, Sellers Disclosure
Listing Terms Cash Sale, Conventional, USDA Loan, VA
Financing Cash Sale,Conventional,USDA Loan,VA
Special Listing Condition Exclusions, Other Disclosures, Sellers Disclosure


