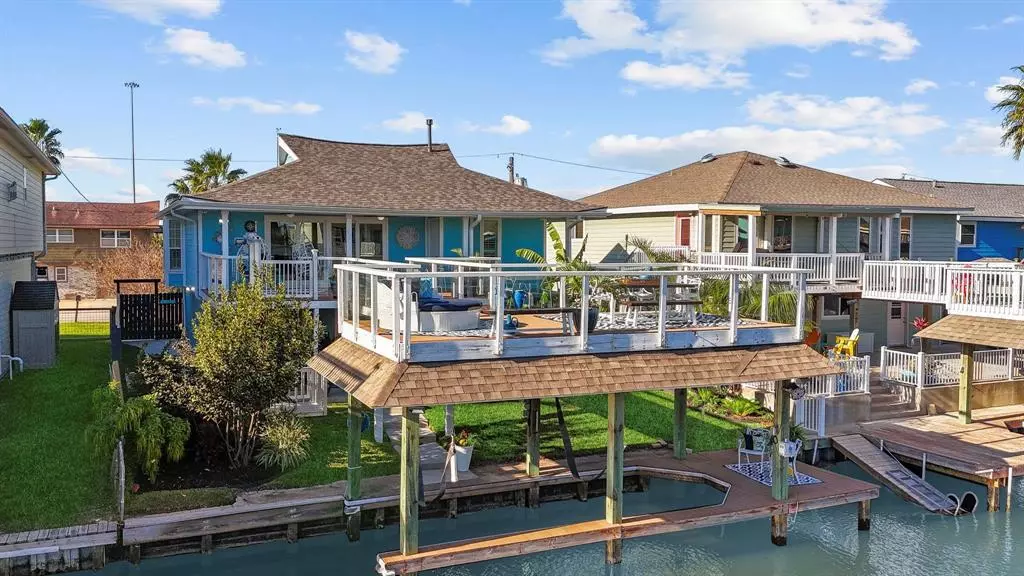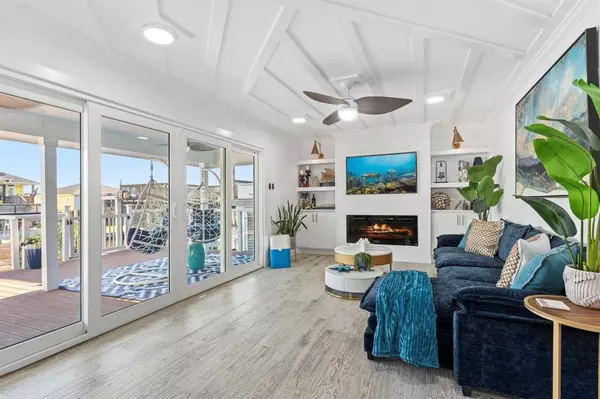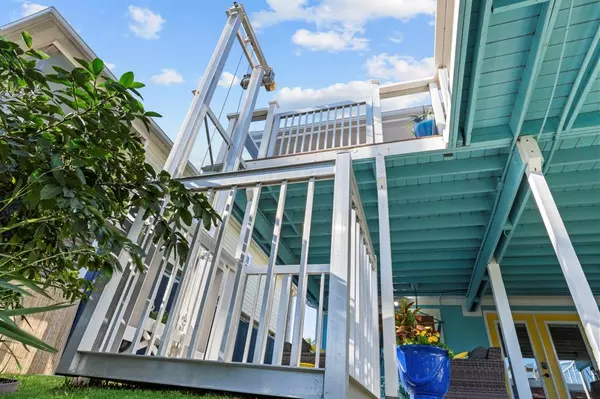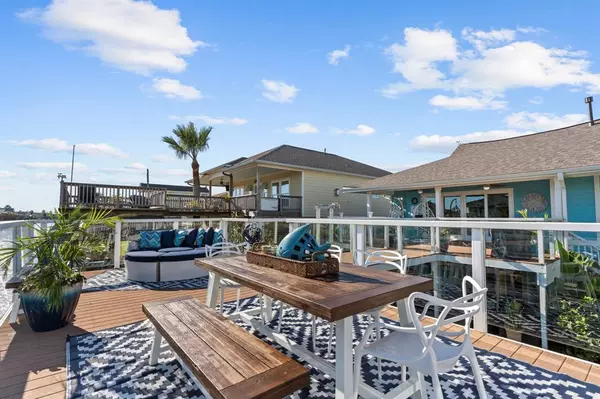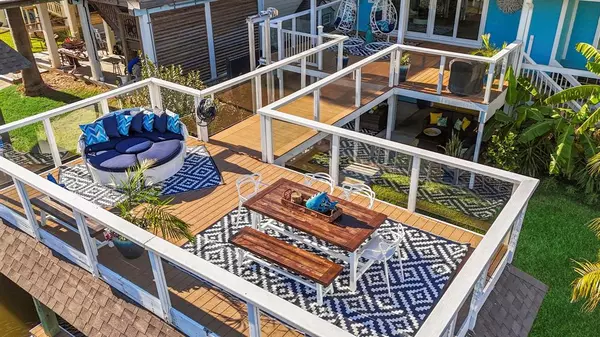641 Warsaw ST Hitchcock, TX 77563
3 Beds
2 Baths
1,576 SqFt
UPDATED:
01/04/2025 09:01 PM
Key Details
Property Type Single Family Home
Listing Status Active
Purchase Type For Sale
Square Footage 1,576 sqft
Price per Sqft $342
Subdivision New Bayou Vista
MLS Listing ID 96707529
Style Contemporary/Modern,Traditional
Bedrooms 3
Full Baths 2
Year Built 1972
Annual Tax Amount $10,010
Tax Year 2023
Lot Size 4,625 Sqft
Acres 0.1062
Property Description
Location
State TX
County Galveston
Area Bayou Vista
Rooms
Bedroom Description 1 Bedroom Down - Not Primary BR,Primary Bed - 2nd Floor,Sitting Area,Split Plan,Walk-In Closet
Other Rooms Family Room, Gameroom Down, Guest Suite w/Kitchen, Kitchen/Dining Combo, Living Area - 1st Floor, Living/Dining Combo, Sun Room, Utility Room in House
Master Bathroom Full Secondary Bathroom Down, No Primary, Primary Bath: Shower Only, Secondary Bath(s): Shower Only, Vanity Area
Kitchen Breakfast Bar, Instant Hot Water, Kitchen open to Family Room, Pots/Pans Drawers, Reverse Osmosis
Interior
Interior Features Alarm System - Leased, Balcony, Crown Molding, Disabled Access, Dry Bar, Dryer Included, Elevator, Fire/Smoke Alarm, High Ceiling, Refrigerator Included, Washer Included, Water Softener - Owned, Wet Bar, Window Coverings
Heating Central Gas, Zoned
Cooling Central Electric, Zoned
Flooring Tile
Fireplaces Number 1
Fireplaces Type Electric Fireplace, Mock Fireplace
Exterior
Exterior Feature Back Yard, Back Yard Fenced, Balcony, Covered Patio/Deck, Patio/Deck, Sprinkler System
Parking Features Attached Garage, Oversized Garage
Garage Spaces 1.0
Garage Description Additional Parking, Auto Garage Door Opener, Double-Wide Driveway, Extra Driveway
Waterfront Description Bay Front,Bay View,Bayou View,Boat House,Boat Lift,Boat Slip,Canal Front,Canal View,Pier
Roof Type Composition
Street Surface Asphalt,Gutters
Private Pool No
Building
Lot Description Greenbelt, Subdivision Lot, Water View, Waterfront
Dwelling Type Free Standing
Story 2
Foundation Pier & Beam
Lot Size Range 0 Up To 1/4 Acre
Sewer Public Sewer
Water Public Water, Water District
Structure Type Cement Board,Wood
New Construction No
Schools
Elementary Schools Hayley Elementary (Texas City)
Middle Schools La Marque Middle School
High Schools La Marque High School
School District 52 - Texas City
Others
Senior Community No
Restrictions Deed Restrictions
Tax ID 5290-0000-0641-000
Ownership Full Ownership
Energy Description Attic Vents,Ceiling Fans,Digital Program Thermostat,Energy Star Appliances,Energy Star/CFL/LED Lights,High-Efficiency HVAC,Insulated Doors,Insulated/Low-E windows,Insulation - Blown Fiberglass,Tankless/On-Demand H2O Heater
Acceptable Financing Cash Sale, Conventional, FHA, Investor, VA
Tax Rate 2.397
Disclosures Mud, Sellers Disclosure
Listing Terms Cash Sale, Conventional, FHA, Investor, VA
Financing Cash Sale,Conventional,FHA,Investor,VA
Special Listing Condition Mud, Sellers Disclosure


