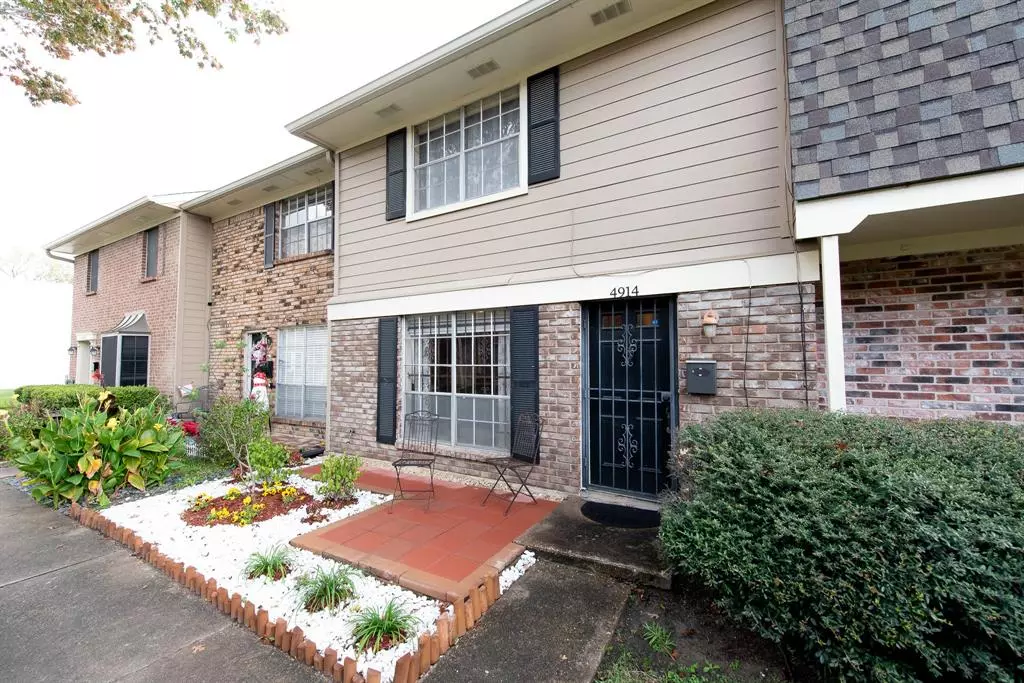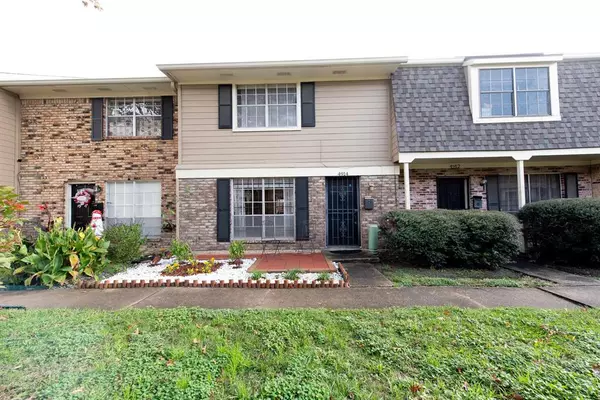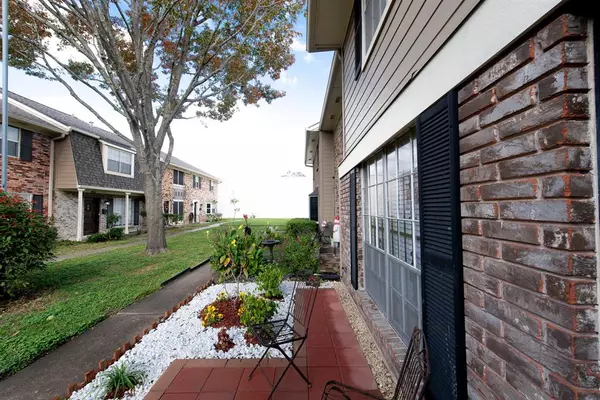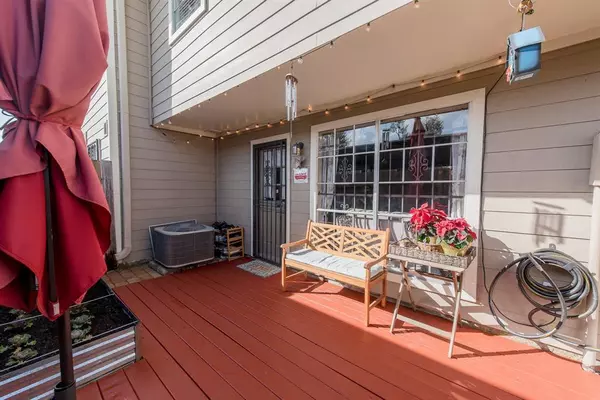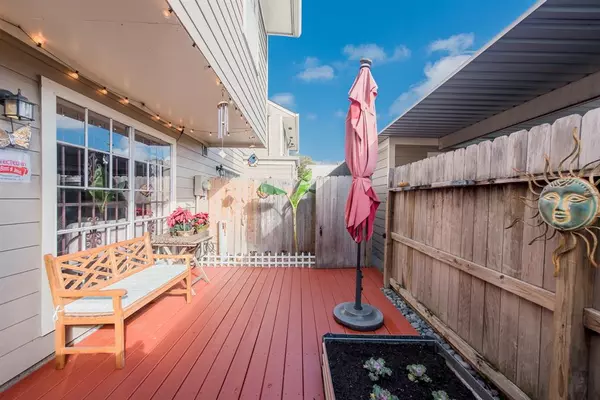4914 Milwee ST #4 Houston, TX 77092
3 Beds
2.1 Baths
1,320 SqFt
UPDATED:
01/06/2025 01:44 AM
Key Details
Property Type Townhouse
Sub Type Townhouse
Listing Status Option Pending
Purchase Type For Sale
Square Footage 1,320 sqft
Price per Sqft $133
Subdivision Oakhurst T/H R/P
MLS Listing ID 53355909
Style Other Style
Bedrooms 3
Full Baths 2
Half Baths 1
HOA Fees $370/mo
Year Built 1970
Lot Size 840 Sqft
Property Description
Location
State TX
County Harris
Area Oak Forest West Area
Rooms
Bedroom Description All Bedrooms Up
Other Rooms Living/Dining Combo
Master Bathroom Full Secondary Bathroom Down, Half Bath, Primary Bath: Tub/Shower Combo, Secondary Bath(s): Tub/Shower Combo
Kitchen Breakfast Bar, Soft Closing Cabinets, Soft Closing Drawers
Interior
Interior Features Refrigerator Included
Heating Central Electric
Cooling Central Electric
Flooring Laminate, Tile
Appliance Refrigerator
Exterior
Carport Spaces 2
Roof Type Composition
Private Pool No
Building
Story 2
Entry Level Ground Level
Foundation Slab
Sewer Public Sewer
Water Public Water
Structure Type Brick,Wood
New Construction No
Schools
Elementary Schools Wainwright Elementary School
Middle Schools Clifton Middle School (Houston)
High Schools Scarborough High School
School District 27 - Houston
Others
HOA Fee Include Exterior Building,Grounds,Water and Sewer
Senior Community No
Tax ID 105-964-005-0007
Acceptable Financing Cash Sale, Conventional, FHA, VA
Disclosures Sellers Disclosure
Listing Terms Cash Sale, Conventional, FHA, VA
Financing Cash Sale,Conventional,FHA,VA
Special Listing Condition Sellers Disclosure


