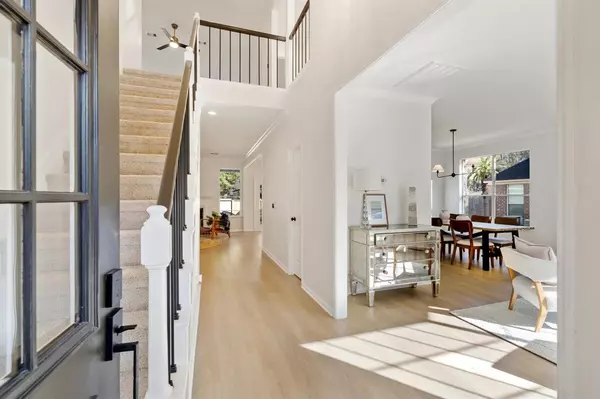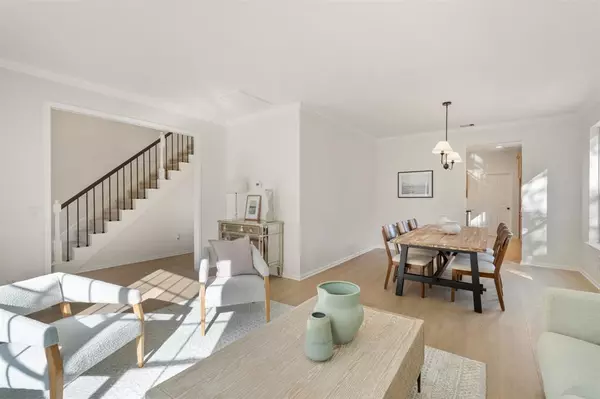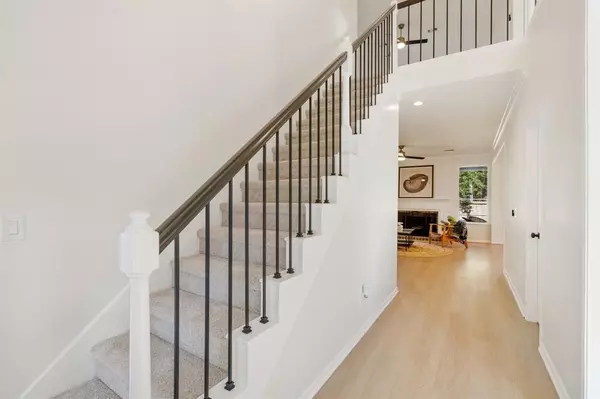26 Firethorn PL Spring, TX 77382
4 Beds
2.1 Baths
2,681 SqFt
UPDATED:
01/03/2025 08:40 PM
Key Details
Property Type Single Family Home
Listing Status Active
Purchase Type For Sale
Square Footage 2,681 sqft
Price per Sqft $218
Subdivision Wdlnds Village Alden Br 03
MLS Listing ID 58908660
Style Traditional
Bedrooms 4
Full Baths 2
Half Baths 1
Year Built 1993
Annual Tax Amount $8,796
Tax Year 2024
Lot Size 7,728 Sqft
Acres 0.1774
Property Description
Fresh interior and exterior paint throughout gives the home a modern, move-in ready appeal, while a brand-new architectural roof ensures durability and peace of mind. Enjoy the curb appeal with a meticulously cleaned landscape and power-washed exterior.
The first floor features brand-new luxury vinyl plank (LVP) flooring, while new plush carpet in the bedrooms and closets provides added comfort. The kitchen is a chef's dream with new shaker-style cabinets, solid black granite countertops, a designer backsplash, and all-new stainless steel appliances, including a deep sink.
With all these updates, this property is the perfect blend of style, comfort, and convenience.
Location
State TX
County Montgomery
Area The Woodlands
Rooms
Bedroom Description Primary Bed - 1st Floor
Other Rooms Breakfast Room, Family Room, Formal Dining, Gameroom Up, Living/Dining Combo, Utility Room in House
Master Bathroom Half Bath, Primary Bath: Double Sinks, Primary Bath: Separate Shower
Kitchen Island w/o Cooktop
Interior
Interior Features Fire/Smoke Alarm, Formal Entry/Foyer
Heating Central Gas
Cooling Central Electric
Flooring Carpet, Vinyl Plank
Fireplaces Number 1
Fireplaces Type Gaslog Fireplace
Exterior
Exterior Feature Back Yard, Back Yard Fenced, Patio/Deck, Private Driveway
Parking Features Attached/Detached Garage
Garage Spaces 2.0
Roof Type Composition
Street Surface Concrete,Curbs
Private Pool No
Building
Lot Description Subdivision Lot
Dwelling Type Free Standing
Story 2
Foundation Slab
Lot Size Range 0 Up To 1/4 Acre
Sewer Public Sewer
Water Public Water
Structure Type Brick,Wood
New Construction No
Schools
Elementary Schools David Elementary School
Middle Schools Knox Junior High School
High Schools The Woodlands College Park High School
School District 11 - Conroe
Others
Senior Community No
Restrictions Deed Restrictions
Tax ID 9719-03-08500
Energy Description Ceiling Fans,Digital Program Thermostat
Tax Rate 1.8077
Disclosures Other Disclosures, Sellers Disclosure
Special Listing Condition Other Disclosures, Sellers Disclosure






