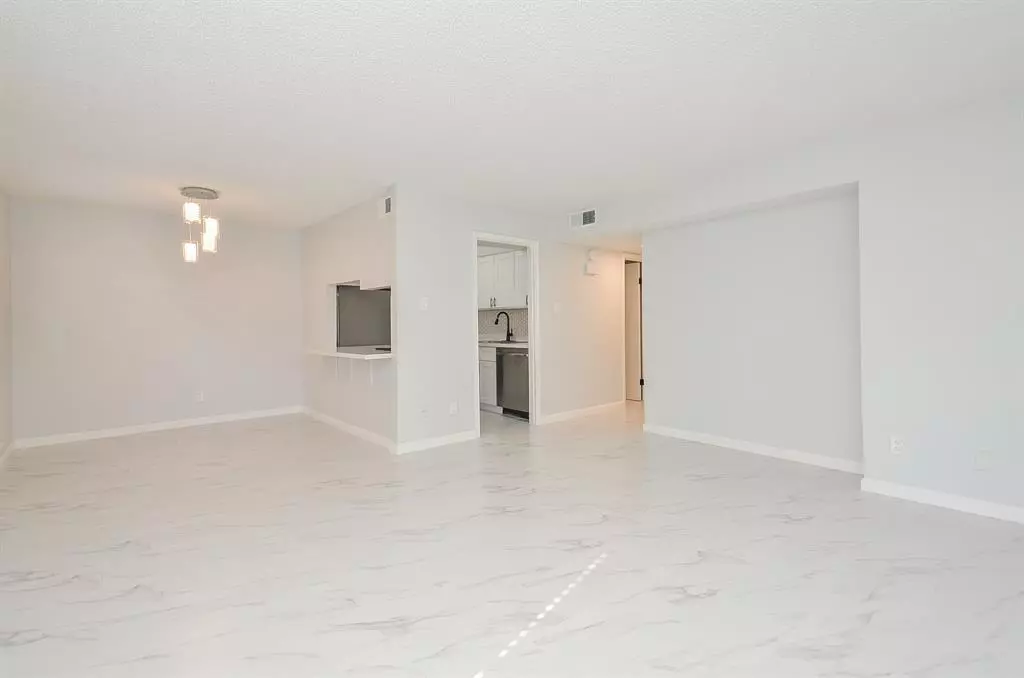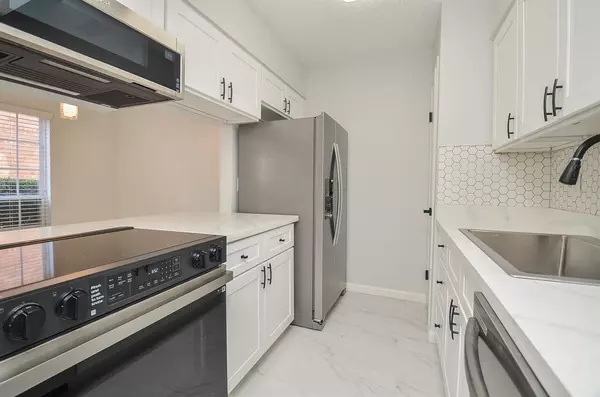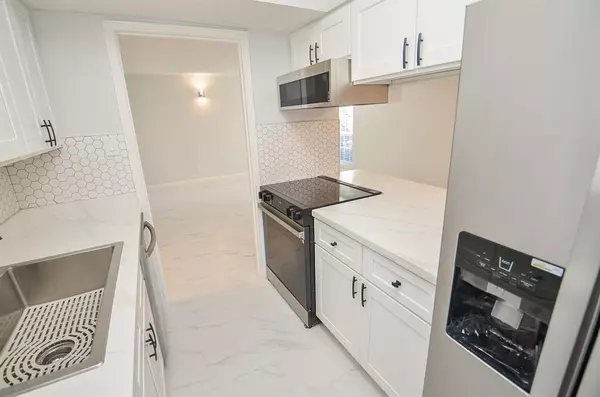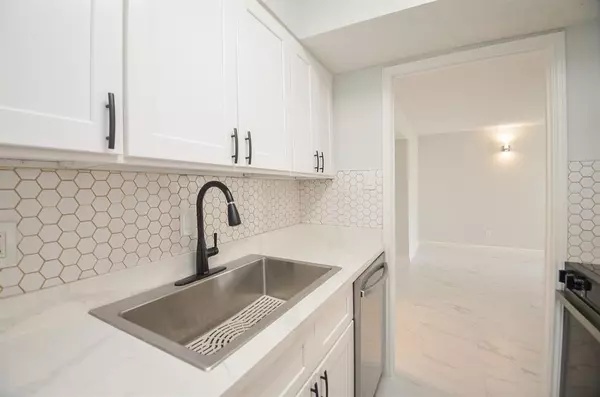6410 Del Monte DR #106 Houston, TX 77057
2 Beds
2 Baths
1,000 SqFt
UPDATED:
12/26/2024 02:01 PM
Key Details
Property Type Condo, Townhouse
Sub Type Condominium
Listing Status Active
Purchase Type For Sale
Square Footage 1,000 sqft
Price per Sqft $210
Subdivision Rivington
MLS Listing ID 32263991
Style Traditional
Bedrooms 2
Full Baths 2
HOA Fees $550/mo
Year Built 1970
Annual Tax Amount $2,500
Tax Year 2023
Lot Size 3.705 Acres
Property Description
Location
State TX
County Harris
Area Winrock
Rooms
Bedroom Description All Bedrooms Down
Other Rooms Formal Dining
Master Bathroom Primary Bath: Tub/Shower Combo, Secondary Bath(s): Shower Only
Den/Bedroom Plus 2
Kitchen Breakfast Bar, Kitchen open to Family Room, Pantry
Interior
Interior Features Window Coverings
Heating Central Electric
Cooling Central Electric
Flooring Tile
Laundry Central Laundry
Exterior
Exterior Feature Clubhouse, Controlled Access, Fenced, Sprinkler System
Parking Features None
Roof Type Composition
Street Surface Concrete
Private Pool No
Building
Story 1
Entry Level Level 1
Foundation Slab
Sewer Public Sewer
Water Public Water
Structure Type Brick,Cement Board
New Construction No
Schools
Elementary Schools Briargrove Elementary School
Middle Schools Tanglewood Middle School
High Schools Wisdom High School
School District 27 - Houston
Others
HOA Fee Include Cable TV,Clubhouse,Grounds,Trash Removal,Utilities
Senior Community No
Tax ID 110-309-000-0011
Energy Description Digital Program Thermostat
Acceptable Financing Cash Sale, Conventional
Tax Rate 2.0148
Disclosures Sellers Disclosure
Listing Terms Cash Sale, Conventional
Financing Cash Sale,Conventional
Special Listing Condition Sellers Disclosure






