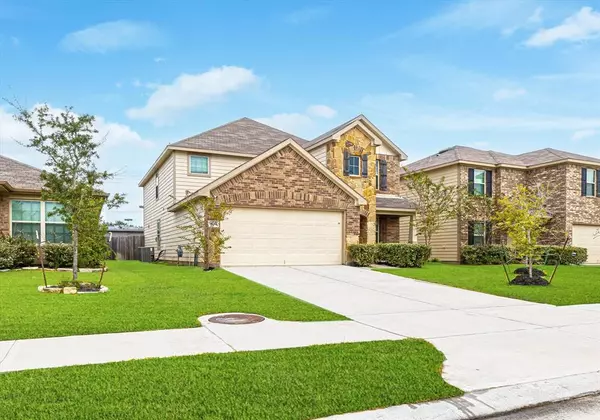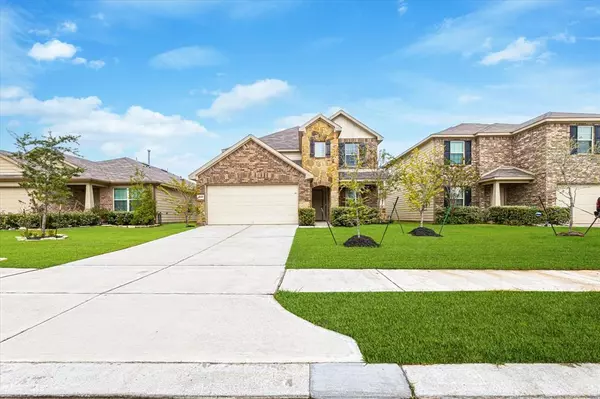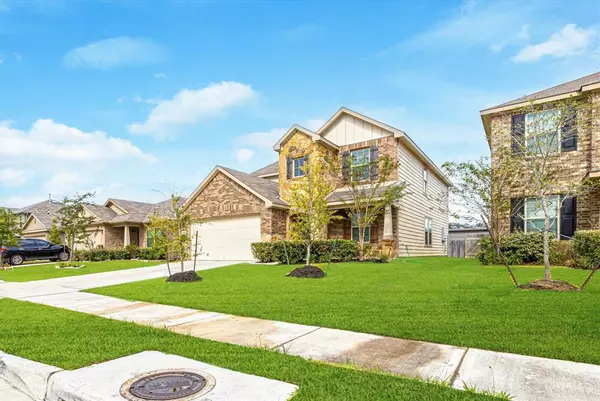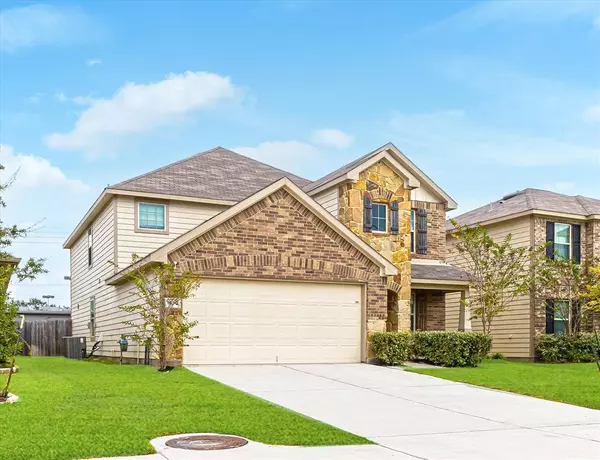1830 Avocet WAY Missouri City, TX 77489
4 Beds
3 Baths
2,606 SqFt
UPDATED:
01/04/2025 12:49 AM
Key Details
Property Type Single Family Home
Listing Status Active
Purchase Type For Sale
Square Footage 2,606 sqft
Price per Sqft $139
Subdivision Mustang Trails Sec 1A
MLS Listing ID 79560495
Style Contemporary/Modern
Bedrooms 4
Full Baths 3
HOA Fees $625/ann
HOA Y/N 1
Year Built 2019
Annual Tax Amount $7,554
Tax Year 2023
Lot Size 5,175 Sqft
Acres 0.1188
Property Description
Welcome to this beautiful and elegant home which boast of 4 Bedrooms and 3 full Bathrooms ,Nested in the beautiful Mustang Trial Subdivision , The open Kitchen concept provides family and friends the best of dinning experience , the home has an office on the first floor which could easily serve as a study . Location ! Location ! Location . The Location of this property is central to all important areas in Houston and its environs .
Schedule a tour today .
Location
State TX
County Fort Bend
Community Riverstone
Area Missouri City Area
Rooms
Bedroom Description 1 Bedroom Down - Not Primary BR,Primary Bed - 2nd Floor,Walk-In Closet
Other Rooms Family Room, Formal Dining, Gameroom Up, Home Office/Study, Living Area - 1st Floor
Master Bathroom Full Secondary Bathroom Down, Primary Bath: Double Sinks, Primary Bath: Separate Shower, Primary Bath: Soaking Tub
Kitchen Instant Hot Water, Island w/o Cooktop, Kitchen open to Family Room, Soft Closing Cabinets
Interior
Interior Features Refrigerator Included, Washer Included
Heating Central Gas
Cooling Central Electric
Flooring Carpet, Vinyl
Exterior
Parking Features Attached Garage
Garage Spaces 2.0
Garage Description Auto Garage Door Opener
Roof Type Composition
Street Surface Asphalt,Concrete
Private Pool No
Building
Lot Description Subdivision Lot
Dwelling Type Free Standing
Story 2
Foundation Slab
Lot Size Range 0 Up To 1/4 Acre
Sewer Public Sewer
Water Public Water
Structure Type Brick,Cement Board,Stone,Vinyl
New Construction No
Schools
Elementary Schools Lantern Lane Elementary School
Middle Schools Quail Valley Middle School
High Schools Elkins High School
School District 19 - Fort Bend
Others
HOA Fee Include Other
Senior Community No
Restrictions Deed Restrictions
Tax ID 5252-01-001-0060-907
Ownership Timeshare
Acceptable Financing Assumable 1st Lien, Cash Sale, Conventional, FHA, Seller May Contribute to Buyer's Closing Costs, VA
Tax Rate 2.8271
Disclosures Mud, Owner/Agent
Listing Terms Assumable 1st Lien, Cash Sale, Conventional, FHA, Seller May Contribute to Buyer's Closing Costs, VA
Financing Assumable 1st Lien,Cash Sale,Conventional,FHA,Seller May Contribute to Buyer's Closing Costs,VA
Special Listing Condition Mud, Owner/Agent






