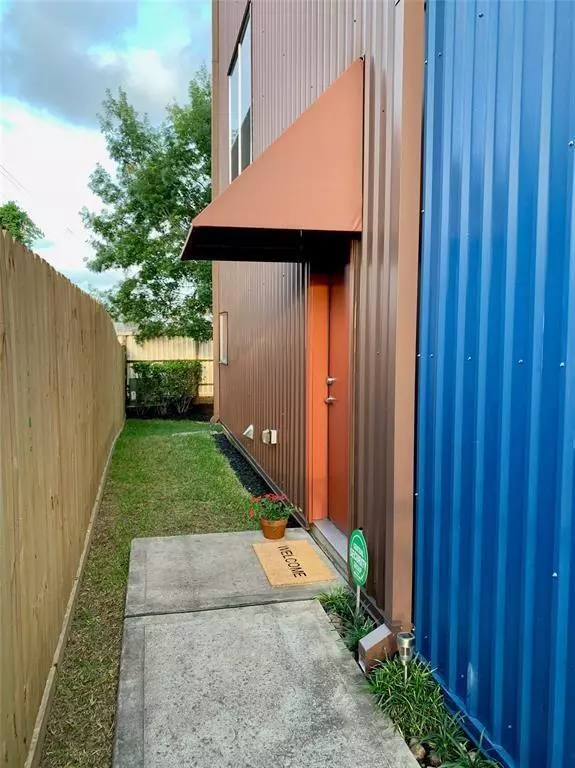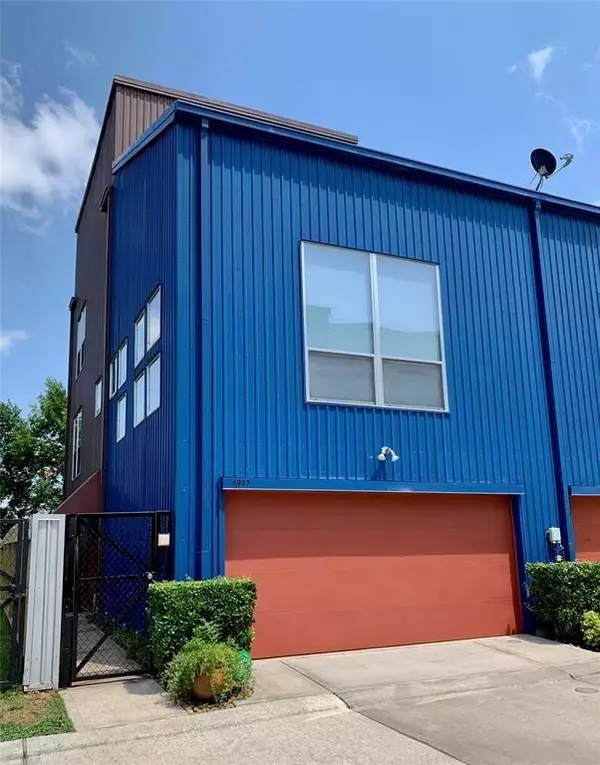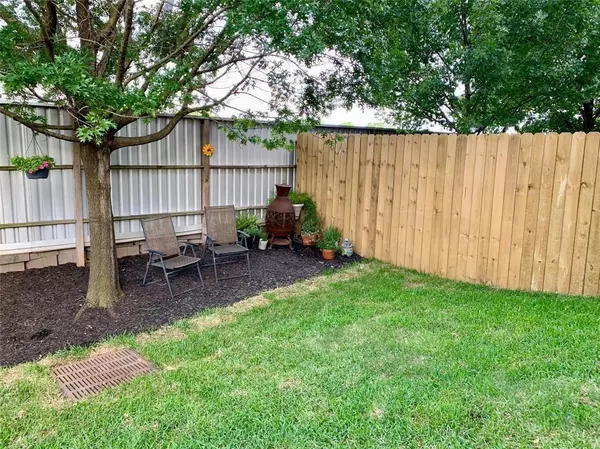6907 Yellowstone Way DR Houston, TX 77054
2 Beds
2 Baths
1,738 SqFt
UPDATED:
01/03/2025 11:15 PM
Key Details
Property Type Townhouse
Sub Type Townhouse
Listing Status Coming Soon
Purchase Type For Sale
Square Footage 1,738 sqft
Price per Sqft $178
Subdivision Yellowstone T/H
MLS Listing ID 97455913
Style Contemporary/Modern
Bedrooms 2
Full Baths 2
HOA Fees $135/mo
Year Built 2006
Annual Tax Amount $6,069
Tax Year 2023
Lot Size 2,023 Sqft
Property Description
Location
State TX
County Harris
Area Medical Center Area
Rooms
Bedroom Description 1 Bedroom Down - Not Primary BR,Primary Bed - 3rd Floor
Other Rooms 1 Living Area, Kitchen/Dining Combo, Living Area - 2nd Floor
Interior
Interior Features 2 Staircases, Balcony, Split Level
Heating Central Gas
Cooling Central Electric
Flooring Carpet, Concrete, Vinyl Plank
Dryer Utilities 1
Laundry Utility Rm in House
Exterior
Exterior Feature Back Yard, Balcony, Fenced
Parking Features Attached Garage
Roof Type Other
Private Pool No
Building
Story 3
Unit Location On Corner
Entry Level Levels 1, 2 and 3
Foundation Slab
Sewer Other Water/Sewer
Water Other Water/Sewer
Structure Type Unknown
New Construction No
Schools
Elementary Schools Thompson Elementary School (Houston)
Middle Schools Cullen Middle School (Houston)
High Schools Yates High School
School District 27 - Houston
Others
HOA Fee Include Grounds,Trash Removal,Water and Sewer
Senior Community No
Tax ID 127-403-002-0001
Acceptable Financing Cash Sale, Conventional, FHA
Tax Rate 2.1298
Disclosures Sellers Disclosure
Listing Terms Cash Sale, Conventional, FHA
Financing Cash Sale,Conventional,FHA
Special Listing Condition Sellers Disclosure




