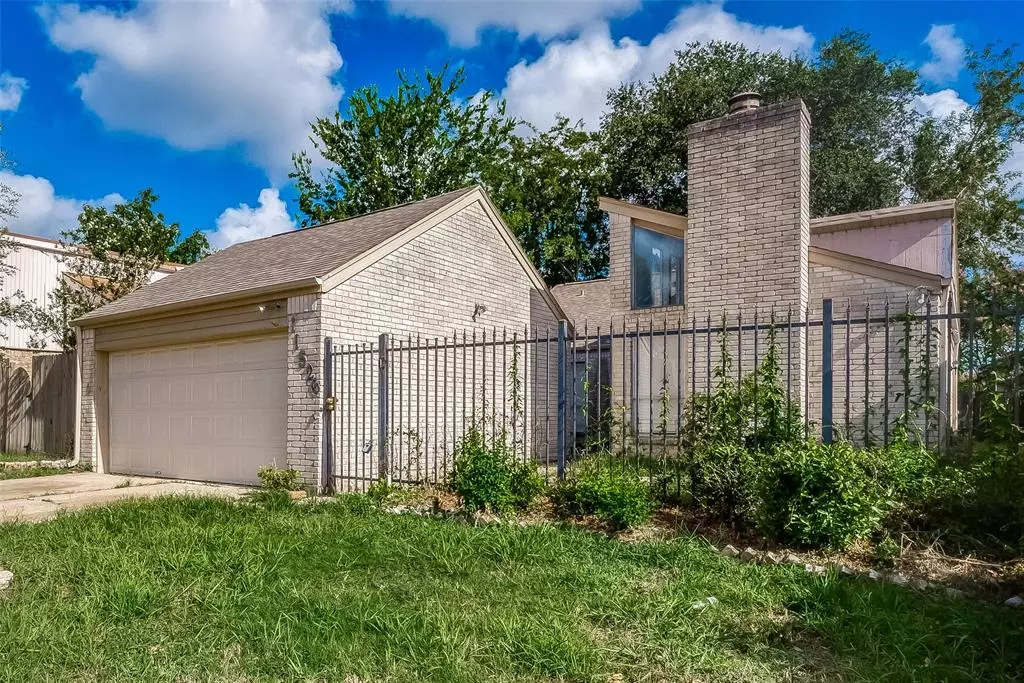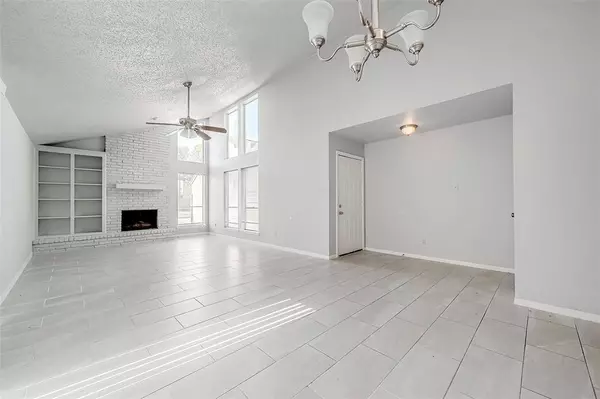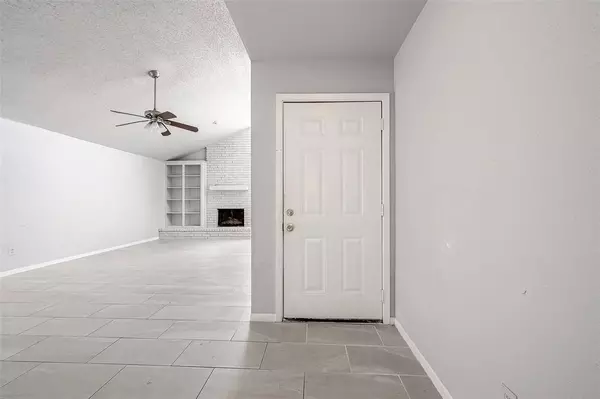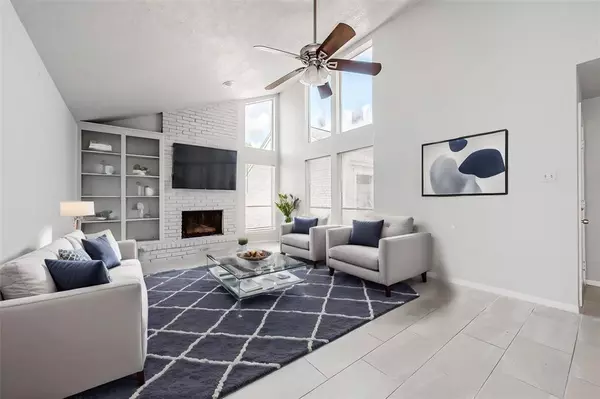11526 Sands Point DR Houston, TX 77072
3 Beds
2 Baths
1,727 SqFt
UPDATED:
01/03/2025 09:05 AM
Key Details
Property Type Single Family Home
Listing Status Active
Purchase Type For Sale
Square Footage 1,727 sqft
Price per Sqft $136
Subdivision Brays Forest Sec 04 R/P
MLS Listing ID 81652704
Style Traditional
Bedrooms 3
Full Baths 2
HOA Fees $450/ann
HOA Y/N 1
Year Built 1976
Annual Tax Amount $4,852
Tax Year 2023
Lot Size 4,050 Sqft
Acres 0.093
Property Description
Location
State TX
County Harris
Area Alief
Rooms
Bedroom Description All Bedrooms Down
Interior
Interior Features Fire/Smoke Alarm, High Ceiling
Heating Central Gas
Cooling Central Electric
Flooring Tile
Fireplaces Number 1
Fireplaces Type Gas Connections
Exterior
Exterior Feature Back Yard, Back Yard Fenced
Parking Features Attached/Detached Garage
Garage Spaces 2.0
Roof Type Composition
Street Surface Concrete
Private Pool No
Building
Lot Description Subdivision Lot
Dwelling Type Free Standing
Story 1
Foundation Slab
Lot Size Range 0 Up To 1/4 Acre
Sewer Public Sewer
Water Public Water
Structure Type Brick,Wood
New Construction No
Schools
Elementary Schools Chancellor Elementary School
Middle Schools Alief Middle School
High Schools Aisd Draw
School District 2 - Alief
Others
Senior Community No
Restrictions Deed Restrictions
Tax ID 108-656-000-0012
Energy Description Attic Vents,Ceiling Fans,Digital Program Thermostat
Acceptable Financing Cash Sale, Conventional, FHA, Investor, VA
Tax Rate 2.1332
Disclosures Sellers Disclosure
Listing Terms Cash Sale, Conventional, FHA, Investor, VA
Financing Cash Sale,Conventional,FHA,Investor,VA
Special Listing Condition Sellers Disclosure






