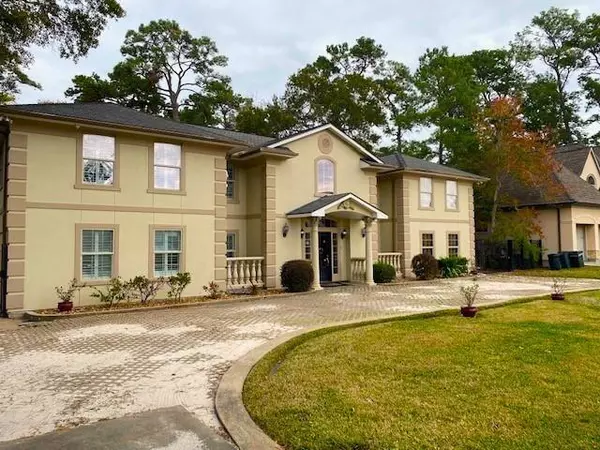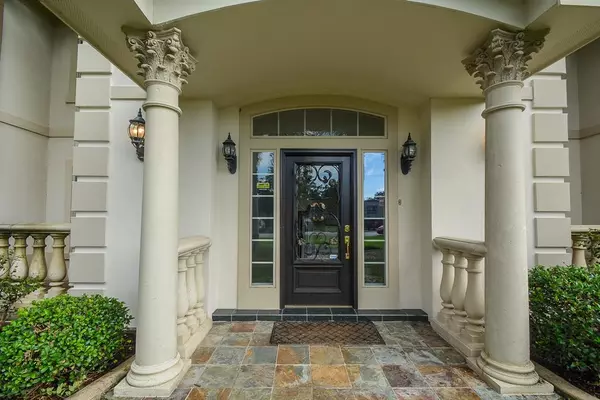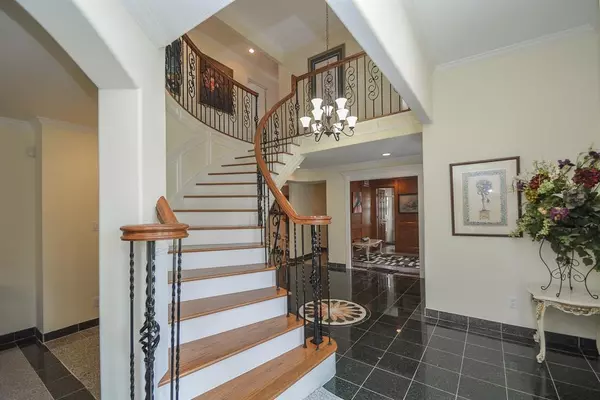11730 Denise DR Hedwig Village, TX 77024
7 Beds
6.2 Baths
6,384 SqFt
UPDATED:
01/04/2025 09:01 AM
Key Details
Property Type Single Family Home
Listing Status Active
Purchase Type For Sale
Square Footage 6,384 sqft
Price per Sqft $406
Subdivision Marian Oaks
MLS Listing ID 87385462
Style Mediterranean
Bedrooms 7
Full Baths 6
Half Baths 2
Year Built 1960
Lot Size 0.292 Acres
Acres 0.292
Property Description
Location
State TX
County Harris
Area Memorial Villages
Rooms
Bedroom Description 1 Bedroom Down - Not Primary BR,Primary Bed - 1st Floor
Other Rooms Breakfast Room, Den, Gameroom Up, Living Area - 1st Floor, Home Office/Study, Utility Room in House
Den/Bedroom Plus 8
Interior
Interior Features 2 Staircases, Alarm System - Owned, Dry Bar, Dryer Included, Fire/Smoke Alarm, High Ceiling, Refrigerator Included, Washer Included, Window Coverings
Heating Central Gas, Zoned
Cooling Central Electric
Flooring Laminate, Tile
Fireplaces Number 1
Fireplaces Type Wood Burning Fireplace
Exterior
Exterior Feature Fully Fenced, Patio/Deck, Sprinkler System
Parking Features Detached Garage, Oversized Garage
Garage Spaces 2.0
Roof Type Composition
Street Surface Concrete
Private Pool No
Building
Lot Description Subdivision Lot
Dwelling Type Free Standing
Story 2
Foundation Slab
Lot Size Range 1/4 Up to 1/2 Acre
Sewer Public Sewer
Water Public Water
Structure Type Other
New Construction No
Schools
Elementary Schools Bunker Hill Elementary School
Middle Schools Spring Branch Middle School (Spring Branch)
High Schools Memorial High School (Spring Branch)
School District 49 - Spring Branch
Others
Senior Community No
Restrictions Deed Restrictions,Restricted,Zoning
Tax ID 083-159-000-0004
Energy Description Attic Vents,Ceiling Fans,Digital Program Thermostat,High-Efficiency HVAC,Insulation - Other
Acceptable Financing Cash Sale, Conventional
Disclosures Sellers Disclosure
Listing Terms Cash Sale, Conventional
Financing Cash Sale,Conventional
Special Listing Condition Sellers Disclosure






