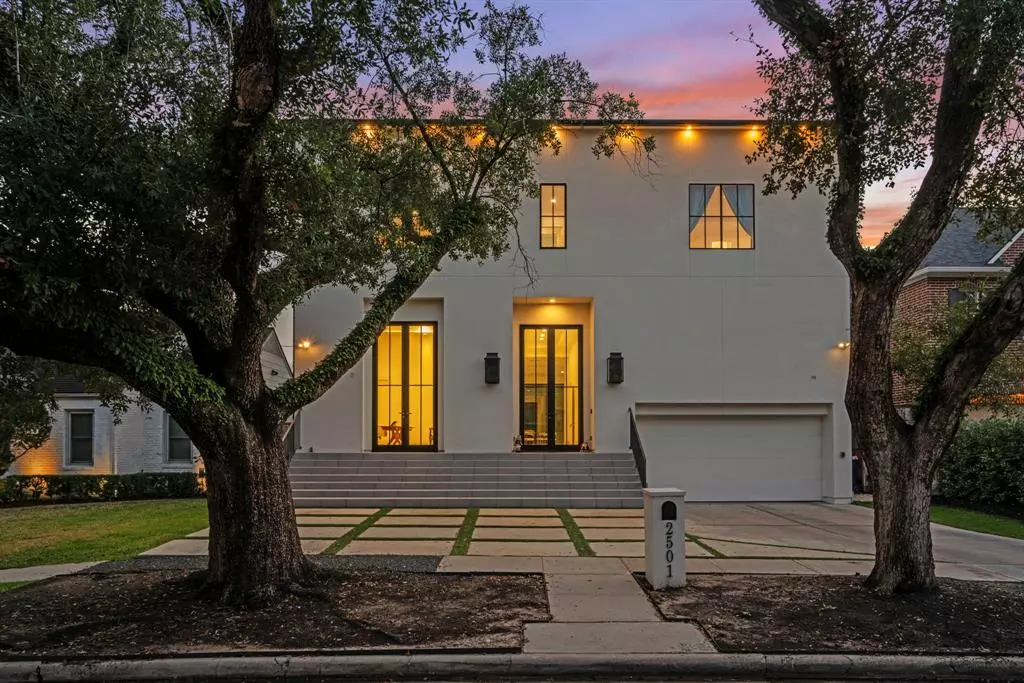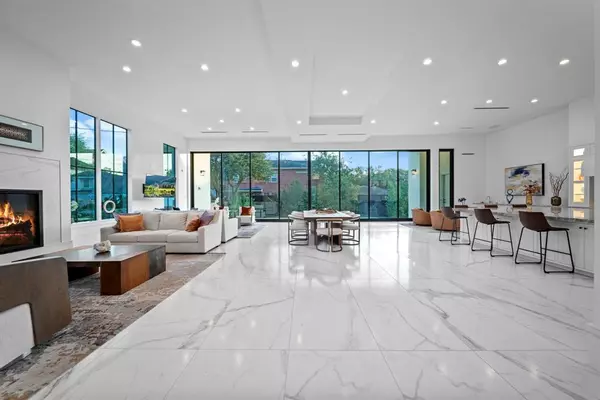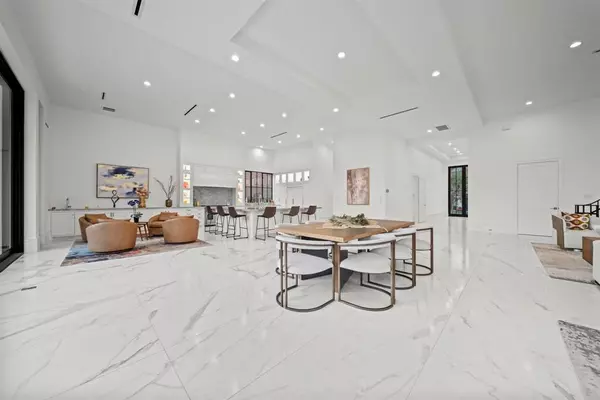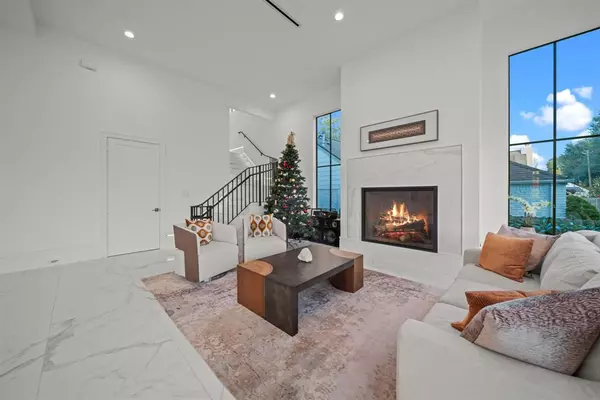2501 Addison RD N Houston, TX 77030
5 Beds
6.2 Baths
7,458 SqFt
UPDATED:
01/04/2025 09:01 AM
Key Details
Property Type Single Family Home
Listing Status Active
Purchase Type For Sale
Square Footage 7,458 sqft
Price per Sqft $455
Subdivision Wessex R/P
MLS Listing ID 20287110
Style Contemporary/Modern
Bedrooms 5
Full Baths 6
Half Baths 2
Year Built 2019
Annual Tax Amount $45,736
Tax Year 2023
Lot Size 8,700 Sqft
Acres 0.1997
Property Description
Tailored for entrepreneurs and business owners, the floor plan fosters socializing and meaningful connections. The first floor boasts an elegant office, open-concept living spaces, and seamless indoor-outdoor flow—ideal for hosting friends and partners.
Discover privacy and relaxation on the second and third floors with spacious bedrooms, a sumptuous primary suite featuring a steam shower and soaking tub, and a game room. The top level includes a handy kitchenette, a peaceful retreat, and a roomy balcony offering breathtaking sunset views, perfect for unwinding.
Here, business meets pleasure, and comfort meets convenience—an exceptional lifestyle right in the heart of Houston.
Location
State TX
County Harris
Area Rice/Museum District
Rooms
Bedroom Description All Bedrooms Up,Primary Bed - 2nd Floor,Walk-In Closet
Other Rooms Butlers Pantry, Family Room, Formal Living, Gameroom Up, Guest Suite, Home Office/Study, Library, Living Area - 1st Floor, Living Area - 2nd Floor, Living Area - 3rd Floor, Utility Room in House
Master Bathroom Full Secondary Bathroom Down, Half Bath, Primary Bath: Double Sinks, Primary Bath: Shower Only, Primary Bath: Soaking Tub, Secondary Bath(s): Shower Only
Den/Bedroom Plus 6
Kitchen Butler Pantry, Island w/o Cooktop, Kitchen open to Family Room, Pantry, Pot Filler, Second Sink, Soft Closing Cabinets, Soft Closing Drawers, Under Cabinet Lighting, Walk-in Pantry
Interior
Interior Features Alarm System - Owned, Elevator Shaft, Fire/Smoke Alarm, High Ceiling, Refrigerator Included, Steel Beams, Wine/Beverage Fridge, Wired for Sound
Heating Central Gas
Cooling Central Electric
Flooring Tile
Fireplaces Number 1
Fireplaces Type Gas Connections
Exterior
Exterior Feature Back Yard, Back Yard Fenced, Balcony, Exterior Gas Connection
Parking Features Attached Garage
Garage Spaces 2.0
Pool In Ground, Pool With Hot Tub Attached, Pool With Hot Tub Detached
Roof Type Composition
Street Surface Asphalt
Private Pool Yes
Building
Lot Description Subdivision Lot
Dwelling Type Free Standing
Faces North
Story 3
Foundation Slab
Lot Size Range 0 Up To 1/4 Acre
Sewer Public Sewer
Water Public Water
Structure Type Stucco
New Construction No
Schools
Elementary Schools Roberts Elementary School (Houston)
Middle Schools Pershing Middle School
High Schools Lamar High School (Houston)
School District 27 - Houston
Others
Senior Community No
Restrictions Deed Restrictions
Tax ID 064-169-005-0009
Energy Description Ceiling Fans,Digital Program Thermostat,Energy Star Appliances,Energy Star/CFL/LED Lights,Insulated/Low-E windows,Insulation - Rigid Foam,Insulation - Spray-Foam
Acceptable Financing Cash Sale, Conventional, Other
Tax Rate 2.0148
Disclosures Sellers Disclosure
Green/Energy Cert Energy Star Qualified Home
Listing Terms Cash Sale, Conventional, Other
Financing Cash Sale,Conventional,Other
Special Listing Condition Sellers Disclosure






