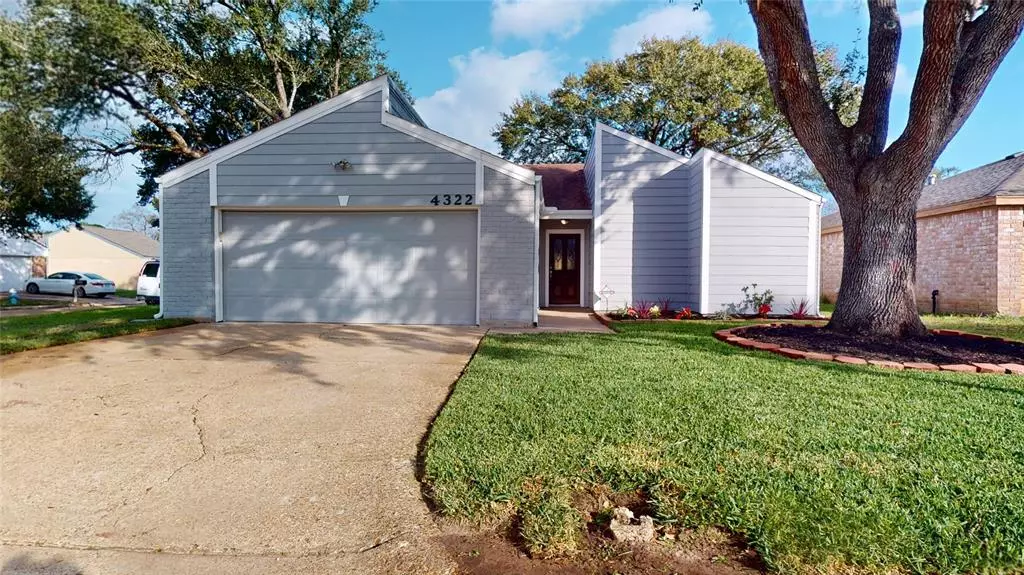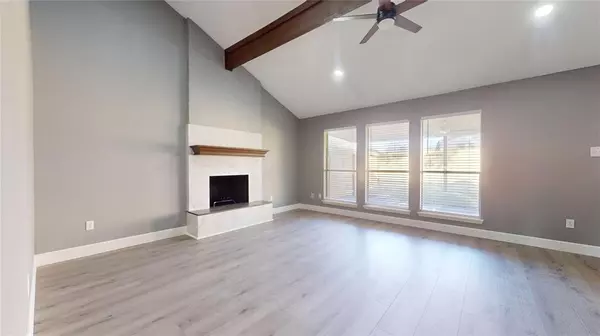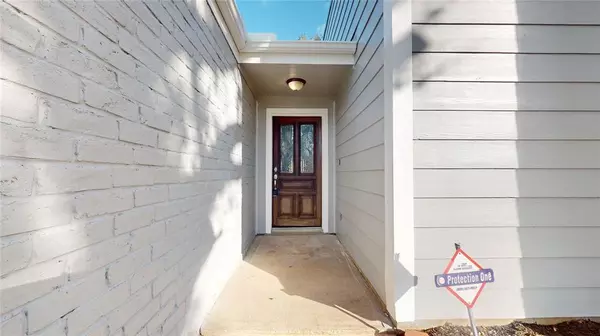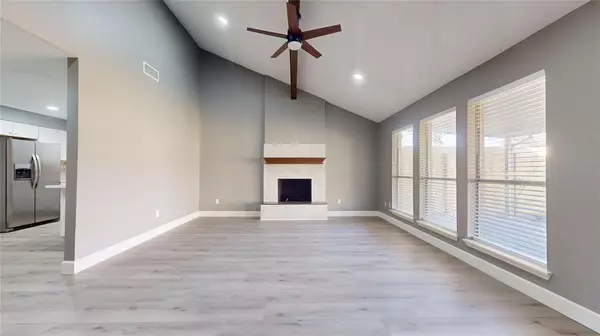4322 Eagle Fork DR Houston, TX 77084
2 Beds
2 Baths
1,363 SqFt
UPDATED:
01/05/2025 09:00 AM
Key Details
Property Type Single Family Home
Listing Status Active
Purchase Type For Sale
Square Footage 1,363 sqft
Price per Sqft $179
Subdivision Bear Creek Village Sec 11
MLS Listing ID 74339808
Style Traditional
Bedrooms 2
Full Baths 2
HOA Fees $473/ann
HOA Y/N 1
Year Built 1979
Annual Tax Amount $3,773
Tax Year 2023
Lot Size 4,840 Sqft
Acres 0.1111
Property Description
Boasting 2 bedrooms and 2 full baths, this property has been upgraded with new wood flooring throughout, enhancing the overall aesthetic and warmth of the home. The kitchen has been expertly renovated and includes high-end stainless steel appliances, making it a chef's dream. This home is ideally located just minutes from Highway 6 and Beltway 8, you'll have easy access to all corners of the city. Additionally, the property is within walking distance to Bear Creek Park, offering beautiful walking trails and recreational activities.
Don't miss out on this exceptional home! Call today to schedule a private tour and see for yourself the upgrades and potential this home has to offer.
Location
State TX
County Harris
Area Katy - North
Rooms
Bedroom Description All Bedrooms Down
Other Rooms 1 Living Area
Kitchen Breakfast Bar, Pantry
Interior
Interior Features High Ceiling, Refrigerator Included
Heating Central Electric, Central Gas
Cooling Central Electric
Flooring Laminate, Tile
Fireplaces Number 1
Fireplaces Type Gaslog Fireplace
Exterior
Exterior Feature Back Yard Fenced, Covered Patio/Deck, Patio/Deck
Parking Features Attached Garage
Garage Spaces 2.0
Roof Type Composition
Private Pool No
Building
Lot Description Corner, Subdivision Lot
Dwelling Type Free Standing
Story 1
Foundation Pier & Beam
Lot Size Range 0 Up To 1/4 Acre
Water Water District
Structure Type Brick,Wood
New Construction No
Schools
Elementary Schools Bear Creek Elementary School (Katy)
Middle Schools Cardiff Junior High School
High Schools Mayde Creek High School
School District 30 - Katy
Others
Senior Community No
Restrictions Deed Restrictions
Tax ID 112-489-000-0006
Energy Description Attic Vents,Ceiling Fans
Acceptable Financing Cash Sale, Conventional, FHA
Tax Rate 1.9809
Disclosures Sellers Disclosure
Listing Terms Cash Sale, Conventional, FHA
Financing Cash Sale,Conventional,FHA
Special Listing Condition Sellers Disclosure






