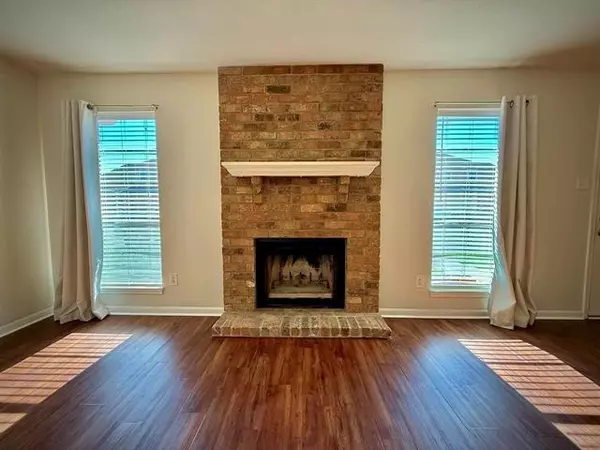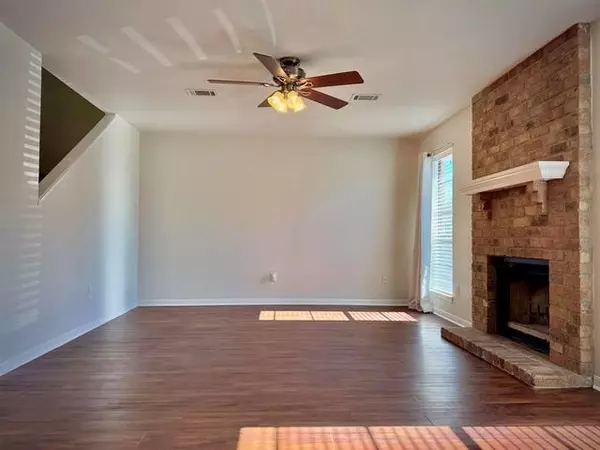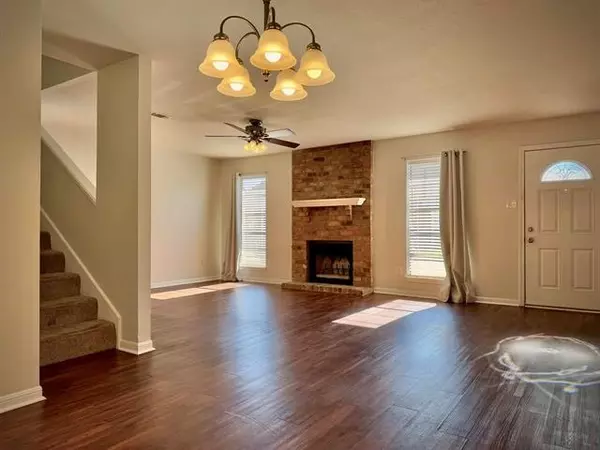1188 Green Meadow ST Beaumont, TX 77706
3 Beds
2.1 Baths
1,656 SqFt
UPDATED:
01/08/2025 09:00 AM
Key Details
Property Type Condo, Townhouse
Sub Type Condominium
Listing Status Active
Purchase Type For Sale
Square Footage 1,656 sqft
Price per Sqft $120
Subdivision Park Meadows Twnhs Sec 28
MLS Listing ID 13621109
Style Traditional
Bedrooms 3
Full Baths 2
Half Baths 1
HOA Fees $121/mo
Year Built 1988
Annual Tax Amount $3,389
Tax Year 2024
Lot Size 3,975 Sqft
Property Description
Location
State TX
County Jefferson
Rooms
Bedroom Description All Bedrooms Up,En-Suite Bath,Walk-In Closet
Other Rooms Living Area - 1st Floor, Utility Room in House
Master Bathroom Half Bath, Primary Bath: Tub/Shower Combo, Secondary Bath(s): Tub/Shower Combo
Kitchen Breakfast Bar, Pantry, Walk-in Pantry
Interior
Interior Features High Ceiling, Refrigerator Included
Heating Central Electric
Cooling Central Electric
Flooring Carpet, Laminate, Stone
Fireplaces Number 1
Fireplaces Type Wood Burning Fireplace
Appliance Refrigerator
Laundry Utility Rm in House
Exterior
Exterior Feature Fenced, Front Yard
Parking Features Detached Garage
Garage Spaces 2.0
Roof Type Composition
Street Surface Concrete
Private Pool No
Building
Story 2
Unit Location Cul-De-Sac
Entry Level Levels 1 and 2
Foundation Slab
Sewer Public Sewer
Water Public Water
Structure Type Brick,Cement Board
New Construction No
Schools
Elementary Schools Amelia Elementary School
Middle Schools Vincent Middle School
High Schools West Brook High School
School District 143 - Beaumont
Others
HOA Fee Include Grounds,Other,Trash Removal
Senior Community No
Tax ID 049855-000-001600-00000
Acceptable Financing Cash Sale, Conventional, FHA, VA
Tax Rate 2.3227
Disclosures Other Disclosures, Sellers Disclosure
Listing Terms Cash Sale, Conventional, FHA, VA
Financing Cash Sale,Conventional,FHA,VA
Special Listing Condition Other Disclosures, Sellers Disclosure






