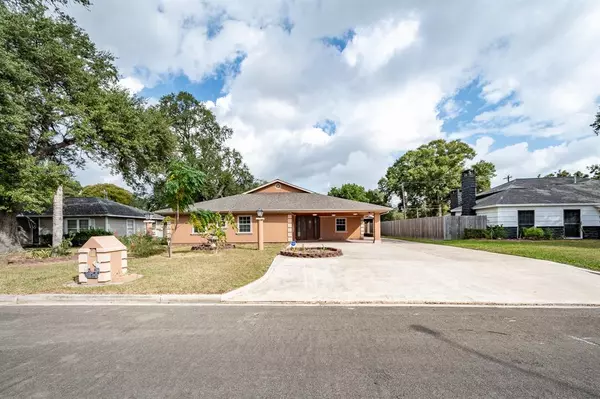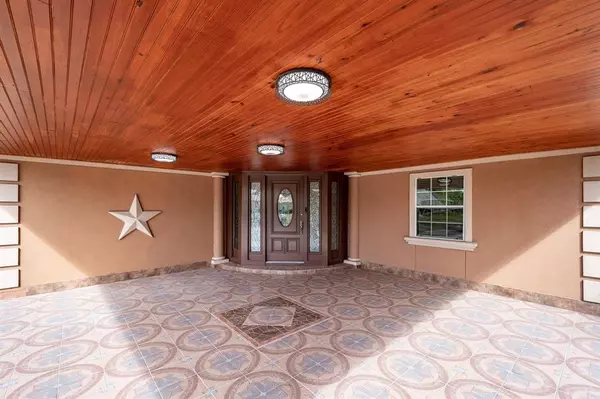204 Forrest ST Baytown, TX 77520
4 Beds
2 Baths
2,101 SqFt
UPDATED:
01/19/2025 08:07 PM
Key Details
Property Type Single Family Home
Listing Status Active
Purchase Type For Sale
Square Footage 2,101 sqft
Price per Sqft $154
Subdivision Woodlawn
MLS Listing ID 94261631
Style Spanish
Bedrooms 4
Full Baths 2
Year Built 1950
Annual Tax Amount $5,536
Tax Year 2023
Lot Size 9,984 Sqft
Acres 0.2292
Property Description
Wow and welcome home to this beautitul stucco, 4 bedroom, 2 1/2 bath move in ready home. Upon arrival you will notice the curb appeal, the pretty garden areas, the long double driveway next to the front porch featuring tile flooring, wood ceiling, and custom front door. Once you enter you will find the foyer ready to welcome you and your quests. There is crown molding throughout the home and new paint. Every room has ceiling fans and hardwood floors or tile. Roof updated in 2022, a/c updated in 2021, and newly added deck in 2022. Kitchen features cabinet galore, 6 burner gas stove and side by side stainless fridge that stays with home. Lastly you will find the oversized garage/game room area with a 1/2 bath with piping ready to install shower and add a kitchen so you can turn it into a mother in law suite or man cave or even a rental and produce additional income.
Location
State TX
County Harris
Area Baytown/Harris County
Interior
Interior Features Crown Molding, Refrigerator Included, Wet Bar, Wired for Sound
Heating Central Gas
Cooling Central Electric
Flooring Wood
Exterior
Exterior Feature Covered Patio/Deck, Outdoor Fireplace, Outdoor Kitchen, Patio/Deck
Carport Spaces 2
Garage Description Extra Driveway
Roof Type Composition
Private Pool No
Building
Lot Description Patio Lot
Dwelling Type Free Standing
Story 1
Foundation Slab
Lot Size Range 0 Up To 1/4 Acre
Sewer Public Sewer
Water Public Water
Structure Type Stucco
New Construction No
Schools
Elementary Schools Lamar Elementary School (Goose Creek)
Middle Schools Horace Mann J H
High Schools Lee High School (Goose Creek)
School District 23 - Goose Creek Consolidated
Others
Senior Community No
Restrictions Deed Restrictions
Tax ID 074-143-001-0007
Acceptable Financing Cash Sale, Conventional, FHA
Tax Rate 2.5477
Disclosures Sellers Disclosure
Listing Terms Cash Sale, Conventional, FHA
Financing Cash Sale,Conventional,FHA
Special Listing Condition Sellers Disclosure






