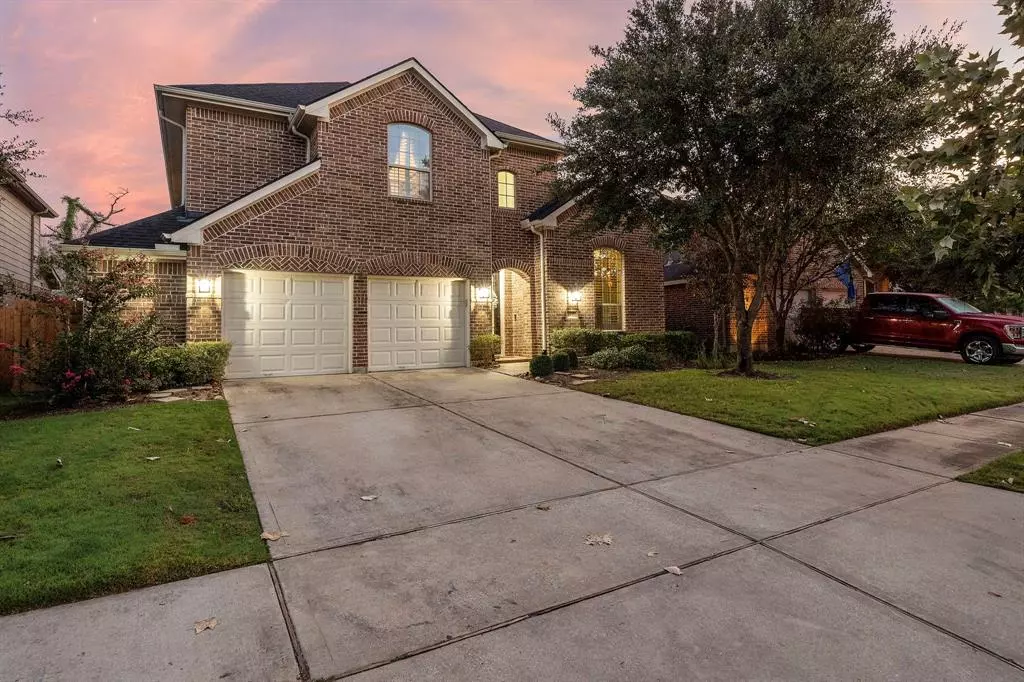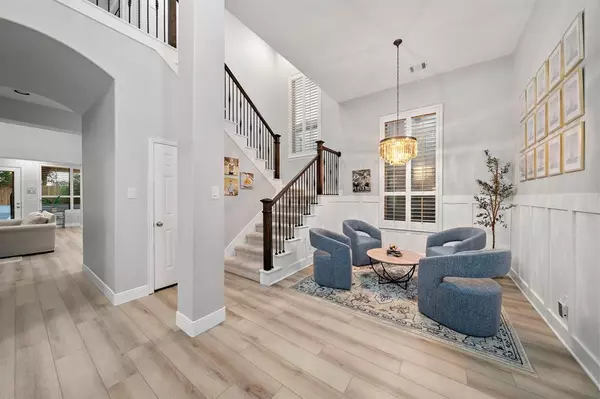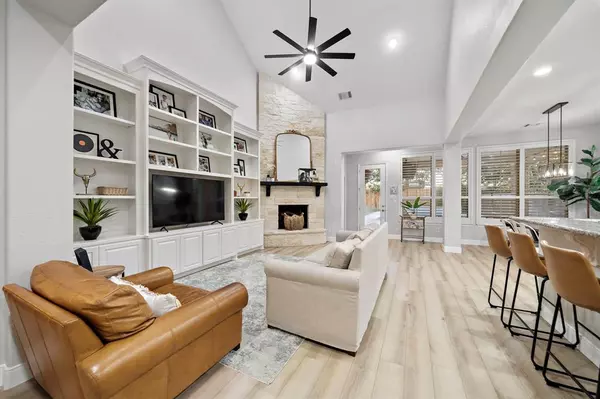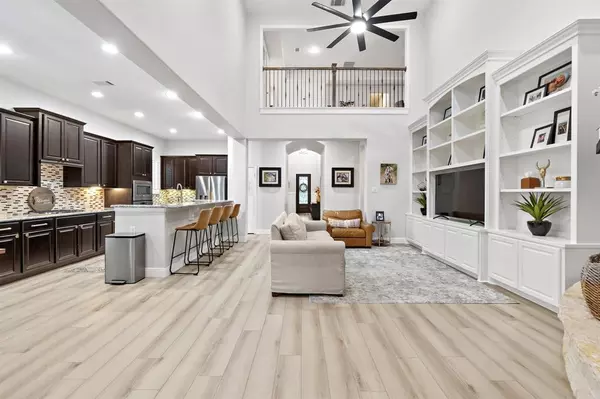8442 Horsepen Bend DR Conroe, TX 77385
5 Beds
3 Baths
3,491 SqFt
UPDATED:
01/13/2025 10:57 PM
Key Details
Property Type Single Family Home
Listing Status Active
Purchase Type For Sale
Square Footage 3,491 sqft
Price per Sqft $167
Subdivision Harpers Preserve
MLS Listing ID 18964785
Style Traditional
Bedrooms 5
Full Baths 3
HOA Fees $1,127/ann
HOA Y/N 1
Year Built 2013
Annual Tax Amount $9,926
Tax Year 2023
Lot Size 8,440 Sqft
Acres 0.1938
Property Description
Location
State TX
County Montgomery
Community Harper'S Preserve
Area Spring Northeast
Rooms
Bedroom Description 2 Bedrooms Down,Primary Bed - 1st Floor,Walk-In Closet
Other Rooms Family Room, Gameroom Up, Home Office/Study, Living Area - 1st Floor, Living Area - 2nd Floor, Media, Utility Room in House
Master Bathroom Primary Bath: Double Sinks, Primary Bath: Separate Shower, Primary Bath: Soaking Tub, Vanity Area
Kitchen Breakfast Bar, Island w/o Cooktop, Kitchen open to Family Room, Under Cabinet Lighting
Interior
Interior Features Crown Molding, Formal Entry/Foyer, High Ceiling, Spa/Hot Tub, Window Coverings
Heating Central Gas
Cooling Central Electric
Flooring Carpet, Tile, Vinyl Plank
Fireplaces Number 1
Fireplaces Type Gaslog Fireplace
Exterior
Exterior Feature Back Yard, Back Yard Fenced, Covered Patio/Deck, Fully Fenced, Patio/Deck, Spa/Hot Tub
Parking Features Attached Garage, Oversized Garage
Garage Spaces 2.0
Pool Pool With Hot Tub Attached
Roof Type Composition
Street Surface Concrete,Curbs
Private Pool Yes
Building
Lot Description Subdivision Lot
Dwelling Type Free Standing
Story 2
Foundation Slab
Lot Size Range 0 Up To 1/4 Acre
Builder Name Highland Homes
Sewer Public Sewer
Water Public Water
Structure Type Brick,Wood
New Construction No
Schools
Elementary Schools Suchma Elementary School
Middle Schools Irons Junior High School
High Schools Oak Ridge High School
School District 11 - Conroe
Others
Senior Community No
Restrictions Deed Restrictions
Tax ID 5727-02-02000
Energy Description Ceiling Fans
Tax Rate 2.6807
Disclosures Sellers Disclosure
Special Listing Condition Sellers Disclosure






