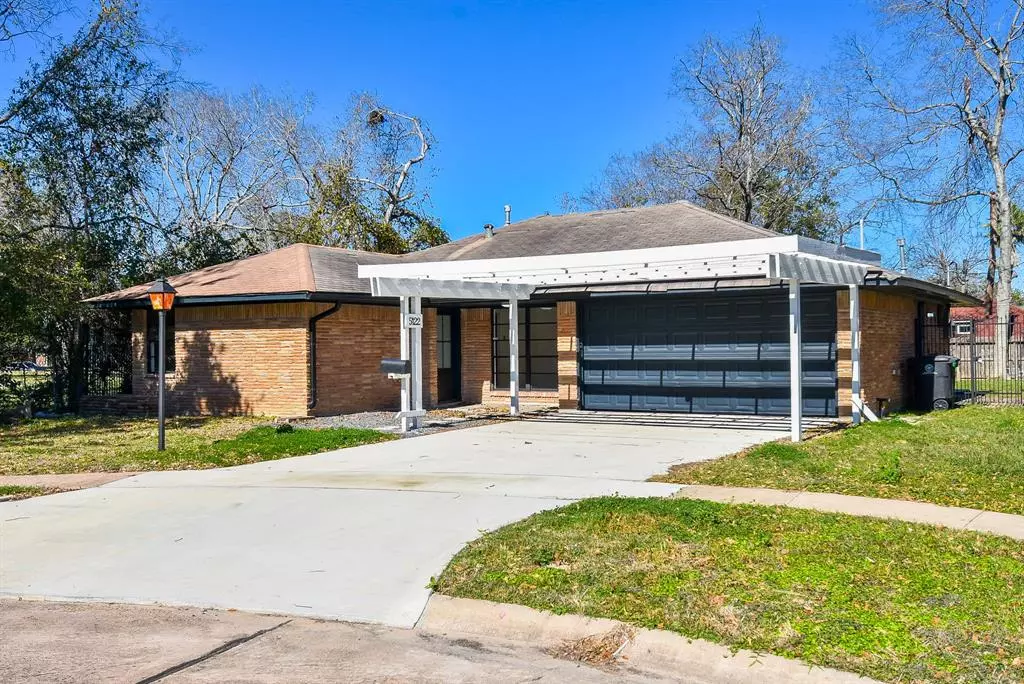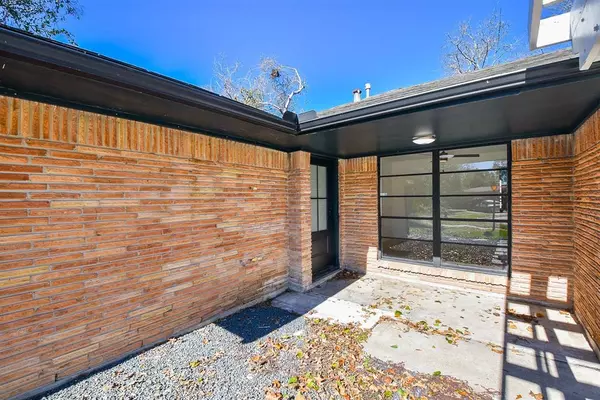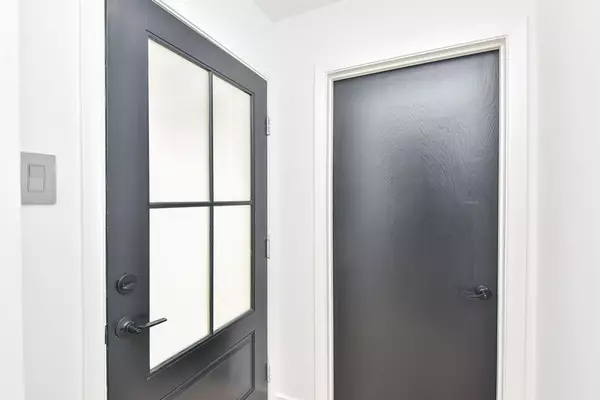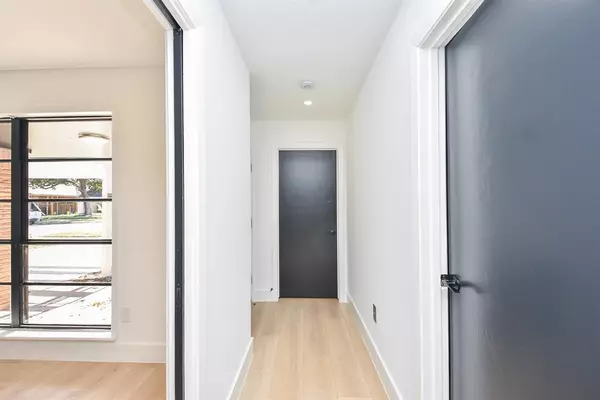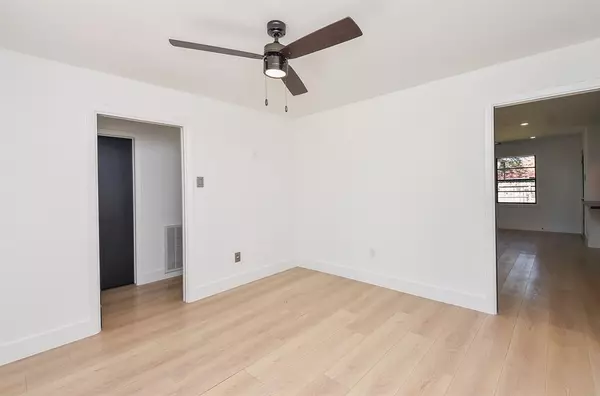5122 Hialeah DR Houston, TX 77092
3 Beds
2 Baths
1,217 SqFt
UPDATED:
01/14/2025 06:18 PM
Key Details
Property Type Single Family Home
Sub Type Single Family Detached
Listing Status Active
Purchase Type For Rent
Square Footage 1,217 sqft
Subdivision Mangum Manor Sec 01
MLS Listing ID 37621501
Style Traditional
Bedrooms 3
Full Baths 2
Rental Info Long Term,One Year
Year Built 1955
Available Date 2025-01-15
Lot Size 7,100 Sqft
Acres 0.163
Property Description
Magnum Manor park consists of 6.82 acres of lightly wooded park land and is well-lit at night. Amenities include multiple water fountains, picnic tables, a tennis court, a squash/practice court, workout equipment, an asphalt-paved track with an inner 1/4 mile and outer 1/3 mile route, and a baseball diamond.
Call today for your private showing of this updated and well located home.
Location
State TX
County Harris
Area Oak Forest West Area
Rooms
Bedroom Description All Bedrooms Down
Other Rooms 1 Living Area, Home Office/Study, Living/Dining Combo, Utility Room in House
Master Bathroom Primary Bath: Shower Only, Secondary Bath(s): Tub/Shower Combo
Den/Bedroom Plus 4
Kitchen Kitchen open to Family Room, Soft Closing Cabinets, Soft Closing Drawers
Interior
Interior Features Fire/Smoke Alarm, Refrigerator Included
Heating Central Electric
Cooling Central Electric
Flooring Laminate
Appliance Electric Dryer Connection, Gas Dryer Connections, Refrigerator, Stacked
Exterior
Exterior Feature Fenced
Parking Features Attached Garage
Garage Spaces 2.0
Garage Description Auto Garage Door Opener, Double-Wide Driveway
Utilities Available None Provided
Street Surface Concrete,Curbs
Private Pool No
Building
Lot Description Subdivision Lot
Faces South
Story 1
Sewer Public Sewer
Water Public Water
New Construction No
Schools
Elementary Schools Wainwright Elementary School
Middle Schools Clifton Middle School (Houston)
High Schools Scarborough High School
School District 27 - Houston
Others
Pets Allowed Case By Case Basis
Senior Community No
Restrictions No Restrictions
Tax ID 084-444-000-0006
Energy Description High-Efficiency HVAC
Disclosures No Disclosures
Special Listing Condition No Disclosures
Pets Allowed Case By Case Basis


