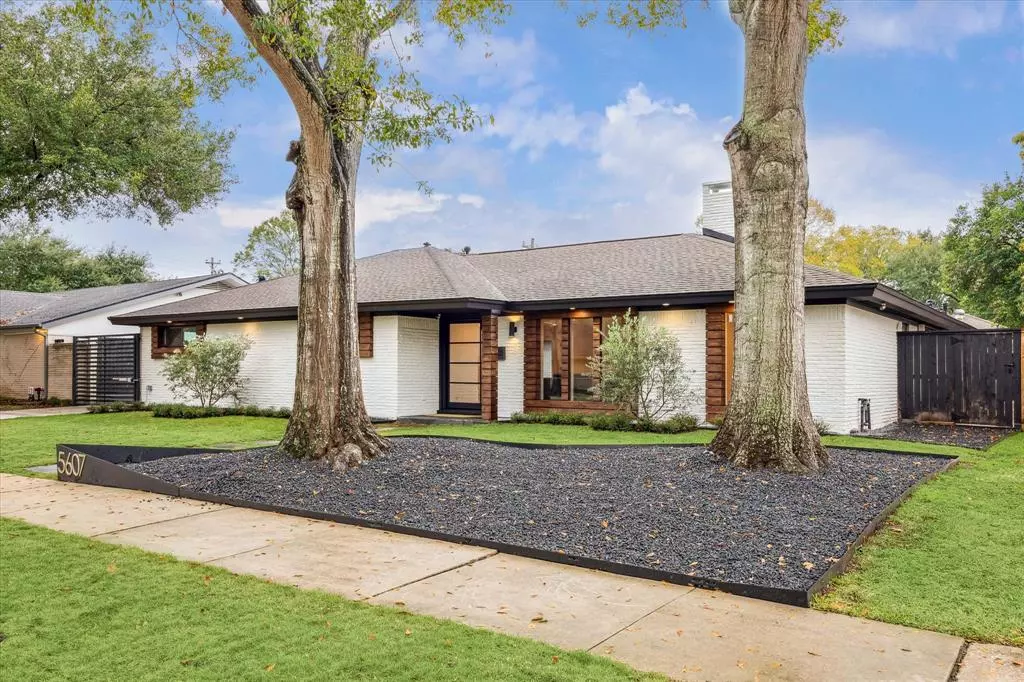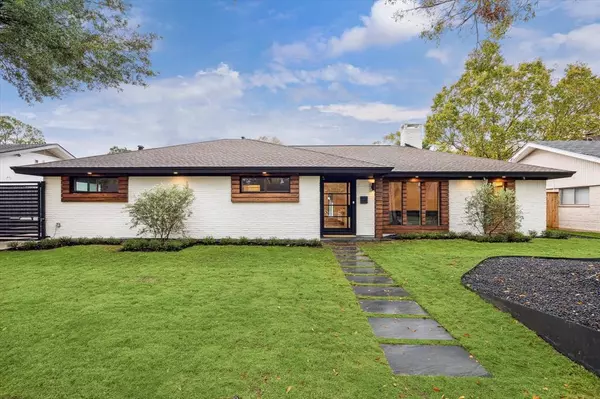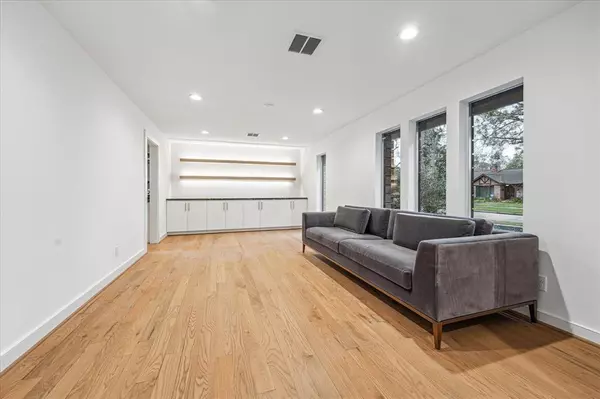5607 Grape ST Houston, TX 77096
5 Beds
3.1 Baths
3,146 SqFt
UPDATED:
01/18/2025 01:03 AM
Key Details
Property Type Single Family Home
Listing Status Active
Purchase Type For Sale
Square Footage 3,146 sqft
Price per Sqft $261
Subdivision Meyerland Sec 10
MLS Listing ID 25222225
Style Ranch
Bedrooms 5
Full Baths 3
Half Baths 1
HOA Fees $100/ann
HOA Y/N 1
Year Built 1966
Annual Tax Amount $12,830
Tax Year 2023
Lot Size 9,085 Sqft
Acres 0.2086
Property Description
Offering 5 bedrooms, 3.5 bathrooms, and 3,146 square feet of thoughtfully designed living space, this home seamlessly blends elegance and functionality.
The professionally landscaped front yard and lush exotic Zoysia sod, custom pivot metal door. Inside, hardwood floors flow throughout, and the kitchen stands out with a stunning Italian Arabescato Corchia marble waterfall island and a full bookmatched backsplash.
The primary bathroom with a large curbless walk-in shower, a freestanding tub, and ribbon oak tiles. The powder room is a statement on its own, featuring a functional floating sink. The back yard is low-maintenance artificial turf, porcelain pavers, and Eagleston hollies for privacy.
All new plumbing, including a tankless water heater, new electrical systems, new energy-efficient windows, new irrigation system, new driveway, new fence, and a privacy gate. Move in ready!
Location
State TX
County Harris
Area Meyerland Area
Rooms
Bedroom Description All Bedrooms Down
Other Rooms Entry, Family Room, Formal Dining
Master Bathroom Half Bath, Hollywood Bath, Primary Bath: Double Sinks, Primary Bath: Separate Shower
Den/Bedroom Plus 5
Kitchen Breakfast Bar, Kitchen open to Family Room
Interior
Heating Central Electric, Central Gas
Cooling Central Electric
Flooring Carpet, Wood
Fireplaces Number 1
Fireplaces Type Electric Fireplace, Mock Fireplace
Exterior
Parking Features None
Carport Spaces 2
Garage Description Auto Driveway Gate, Porte-Cochere
Roof Type Composition
Street Surface Concrete,Curbs,Gutters
Accessibility Automatic Gate, Driveway Gate
Private Pool No
Building
Lot Description Subdivision Lot
Dwelling Type Free Standing
Faces North
Story 1
Foundation Slab on Builders Pier
Lot Size Range 0 Up To 1/4 Acre
Sewer Public Sewer
Structure Type Brick,Wood
New Construction No
Schools
Elementary Schools Herod Elementary School
Middle Schools Fondren Middle School
High Schools Bellaire High School
School District 27 - Houston
Others
HOA Fee Include Courtesy Patrol
Senior Community No
Restrictions Build Line Restricted,Deed Restrictions
Tax ID 095-385-000-0011
Energy Description Digital Program Thermostat,Energy Star/CFL/LED Lights
Acceptable Financing Cash Sale, Conventional, Owner Financing
Tax Rate 2.0148
Disclosures Owner/Agent, Sellers Disclosure
Listing Terms Cash Sale, Conventional, Owner Financing
Financing Cash Sale,Conventional,Owner Financing
Special Listing Condition Owner/Agent, Sellers Disclosure






