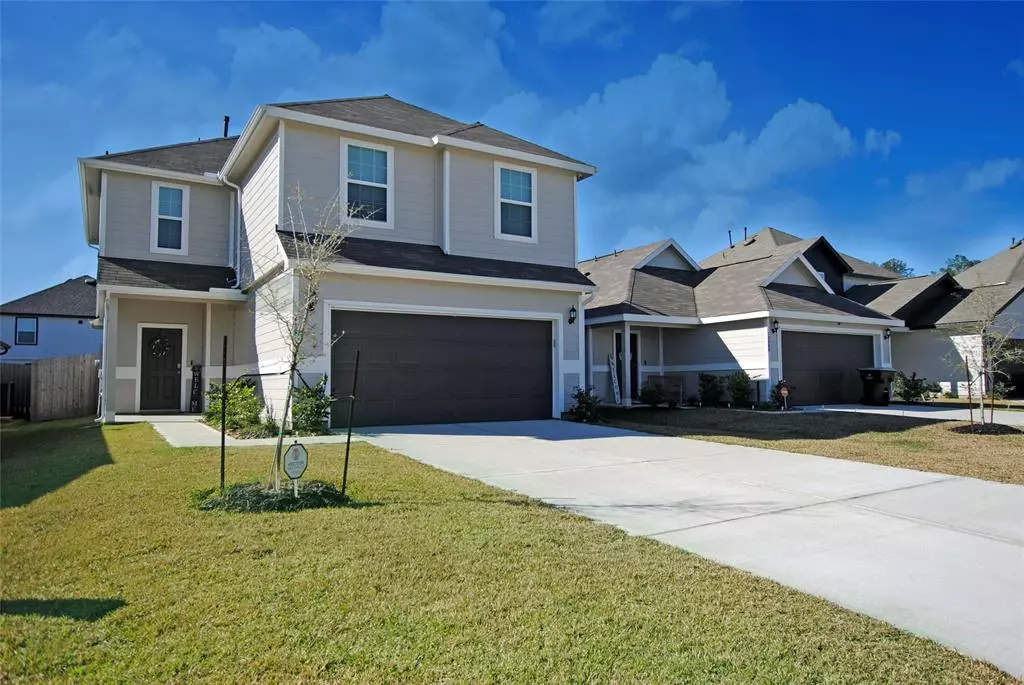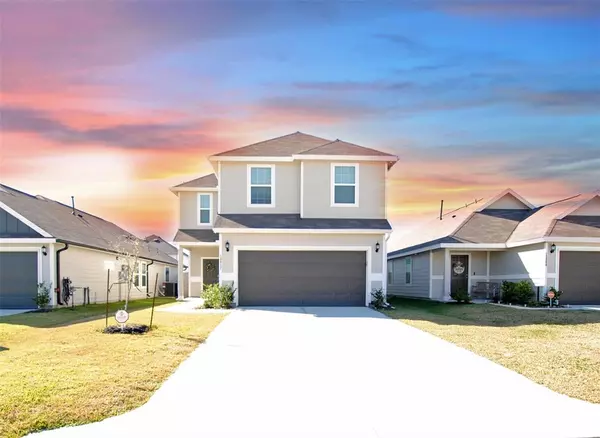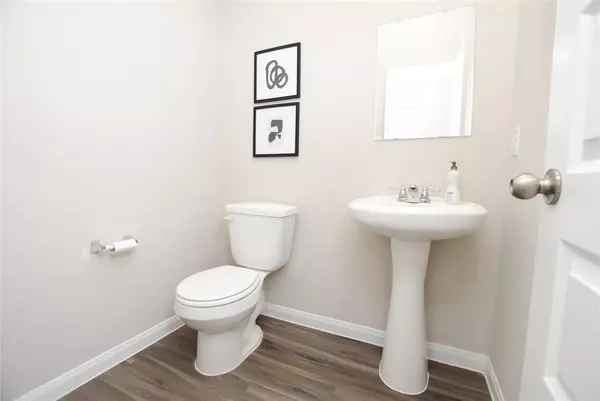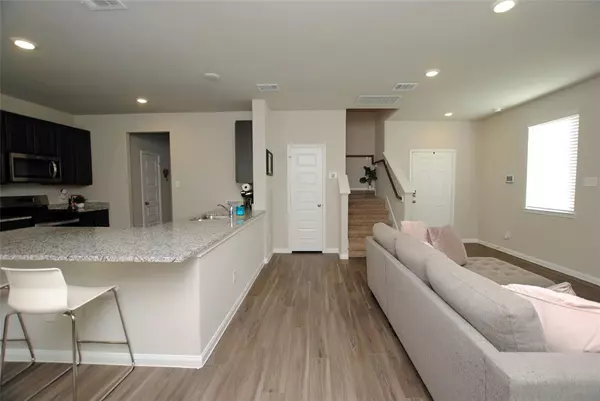13812 Green Heron WAY Splendora, TX 77372
4 Beds
2.1 Baths
1,956 SqFt
UPDATED:
01/14/2025 01:57 PM
Key Details
Property Type Single Family Home
Sub Type Single Family Detached
Listing Status Active
Purchase Type For Rent
Square Footage 1,956 sqft
Subdivision Townsend Reserve Sec 1
MLS Listing ID 23357627
Bedrooms 4
Full Baths 2
Half Baths 1
Rental Info Long Term,One Year
Year Built 2024
Available Date 2025-02-01
Lot Size 4,731 Sqft
Acres 0.1086
Property Description
The heart of the home is its gourmet kitchen, a culinary haven outfitted with 42-inch cabinets, granite countertops, and premium stainless-steel appliances. The expansive layout includes a large pantry, and a dedicated dining area that flows effortlessly into the inviting family room. All Bedrooms Up. Open-concept layouts include 2" window blinds throughout the entire home.
Step outside to enjoy the tranquil allure of a covered patio, ideal for outdoor dining or quiet evenings. A fully integrated sprinkler system ensures the lush landscape remains pristine with minimal effort.
Washer, Dryer and Fridge will stay. Also available fully furnish.
Location
State TX
County Montgomery
Area Cleveland Area
Rooms
Bedroom Description All Bedrooms Up,Walk-In Closet
Master Bathroom Primary Bath: Tub/Shower Combo
Kitchen Breakfast Bar, Kitchen open to Family Room
Interior
Heating Central Gas
Cooling Central Electric
Flooring Carpet, Laminate
Exterior
Parking Features Attached Garage
Garage Spaces 2.0
Private Pool No
Building
Lot Description Subdivision Lot
Sewer Public Sewer
Water Public Water
New Construction No
Schools
Elementary Schools Piney Woods Elementary School
Middle Schools Splendora Junior High
High Schools Splendora High School
School District 47 - Splendora
Others
Pets Allowed Case By Case Basis
Senior Community No
Restrictions Deed Restrictions
Tax ID 9313-00-02100
Energy Description HVAC>13 SEER,Insulated/Low-E windows,Insulation - Blown Fiberglass,Radiant Attic Barrier
Disclosures Sellers Disclosure
Green/Energy Cert Home Energy Rating/HERS
Special Listing Condition Sellers Disclosure
Pets Allowed Case By Case Basis






