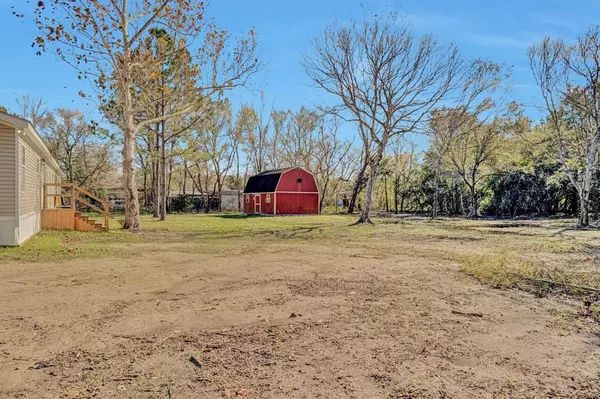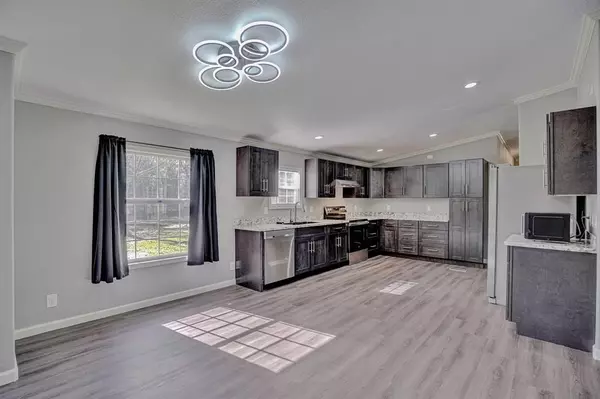America Starr Llanes
Be Someone Realty Group / Real Broker
america@besomeonerealty.com +1(832) 205-137519411 Westwood RD Alvin, TX 77511
4 Beds
2 Baths
2,128 SqFt
UPDATED:
01/18/2025 03:17 AM
Key Details
Property Type Single Family Home
Listing Status Active
Purchase Type For Sale
Square Footage 2,128 sqft
Price per Sqft $181
Subdivision Graham-Tolar-Davis-Uzzell
MLS Listing ID 85229812
Style Ranch
Bedrooms 4
Full Baths 2
Year Built 2004
Annual Tax Amount $3,354
Tax Year 2023
Lot Size 2.330 Acres
Acres 2.33
Property Description
Location
State TX
County Galveston
Area Santa Fe
Rooms
Bedroom Description All Bedrooms Down,Primary Bed - 1st Floor
Other Rooms Family Room, Formal Living, Living Area - 1st Floor, Utility Room in House
Master Bathroom Primary Bath: Double Sinks, Primary Bath: Separate Shower, Primary Bath: Soaking Tub
Den/Bedroom Plus 4
Kitchen Kitchen open to Family Room, Pantry, Soft Closing Cabinets
Interior
Interior Features Crown Molding, Dryer Included, Refrigerator Included, Washer Included, Water Softener - Owned
Heating Central Electric
Cooling Central Electric
Flooring Vinyl Plank
Fireplaces Number 1
Fireplaces Type Wood Burning Fireplace
Exterior
Roof Type Composition
Street Surface Asphalt
Private Pool No
Building
Lot Description Cleared, Wooded
Dwelling Type Manufactured
Faces North
Story 1
Foundation Other
Lot Size Range 2 Up to 5 Acres
Sewer Septic Tank
Water Well
Structure Type Cement Board,Wood
New Construction No
Schools
Elementary Schools Roy J. Wollam Elementary School
Middle Schools Santa Fe Junior High School
High Schools Santa Fe High School
School District 45 - Santa Fe
Others
Senior Community No
Restrictions No Restrictions
Tax ID 3673-0000-0002-004
Energy Description Insulated/Low-E windows,Insulation - Batt,Insulation - Spray-Foam,North/South Exposure
Tax Rate 1.7775
Disclosures Sellers Disclosure
Special Listing Condition Sellers Disclosure






