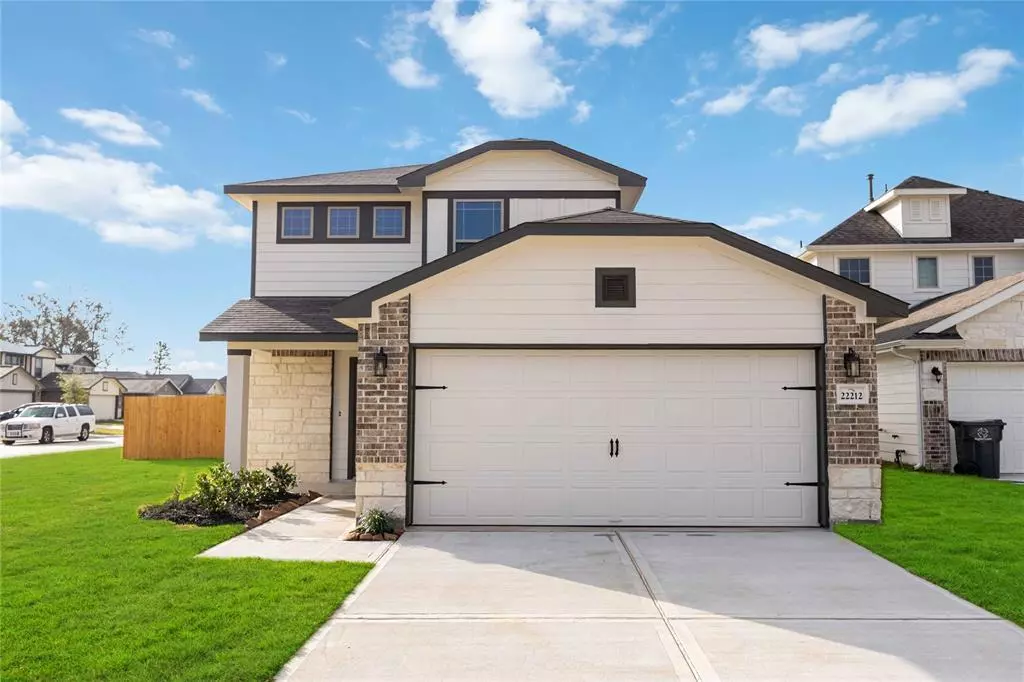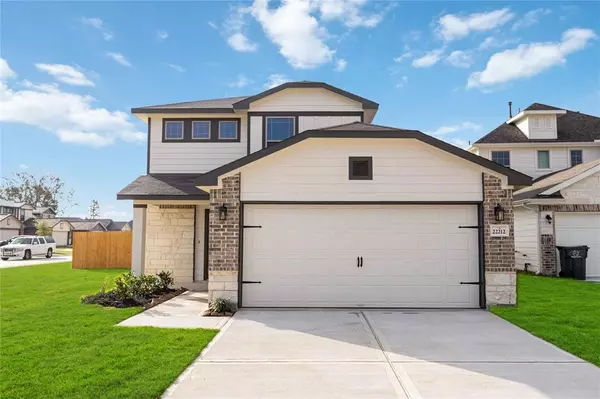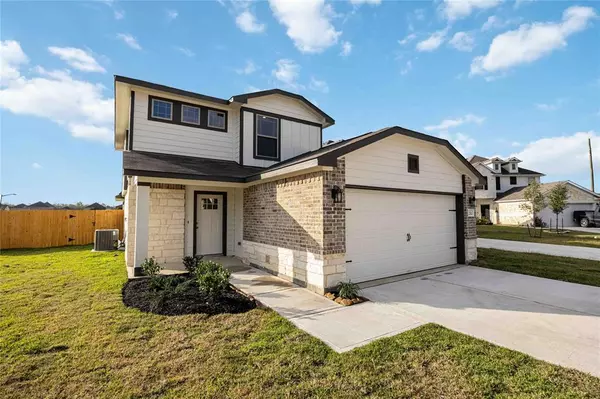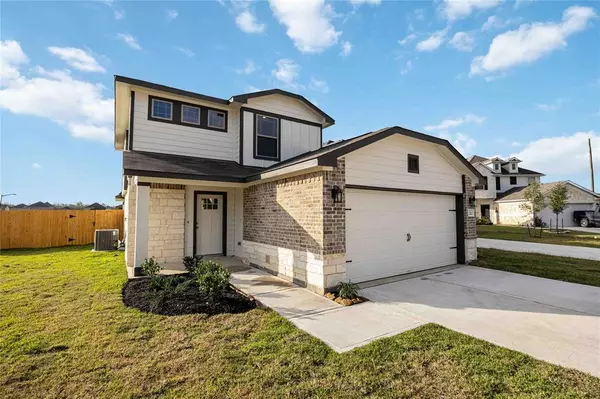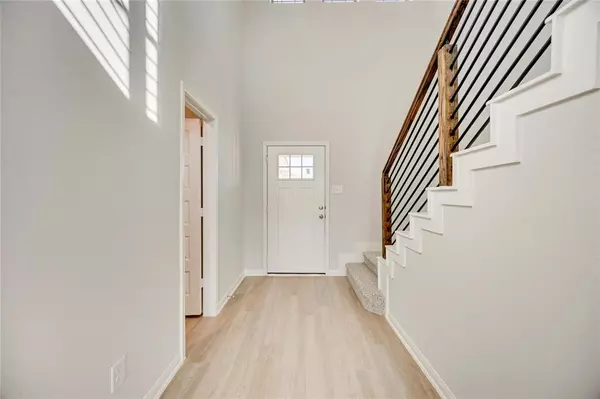22212 Joseph Alan CT New Caney, TX 77357
3 Beds
2.1 Baths
1,788 SqFt
OPEN HOUSE
Sat Jan 25, 12:00pm - 5:00pm
Sun Jan 26, 1:00pm - 4:00pm
UPDATED:
01/21/2025 02:55 PM
Key Details
Property Type Single Family Home
Listing Status Active
Purchase Type For Sale
Square Footage 1,788 sqft
Price per Sqft $150
Subdivision The Landing
MLS Listing ID 55587378
Style Traditional
Bedrooms 3
Full Baths 2
Half Baths 1
HOA Fees $515/ann
HOA Y/N 1
Year Built 2024
Lot Size 4,793 Sqft
Acres 0.110055
Property Description
Location
State TX
County Montgomery
Area Porter/New Caney West
Interior
Interior Features Fire/Smoke Alarm, Prewired for Alarm System
Heating Central Gas
Cooling Central Electric
Flooring Carpet, Vinyl Plank
Exterior
Exterior Feature Back Yard Fenced, Covered Patio/Deck
Parking Features Attached Garage
Garage Spaces 2.0
Roof Type Composition
Private Pool No
Building
Lot Description Subdivision Lot
Dwelling Type Free Standing
Faces North
Story 2
Foundation Slab
Lot Size Range 0 Up To 1/4 Acre
Builder Name First America Homes
Sewer Public Sewer
Water Public Water
Structure Type Brick
New Construction Yes
Schools
Elementary Schools New Caney Elementary School
Middle Schools Keefer Crossing Middle School
High Schools New Caney High School
School District 39 - New Caney
Others
Senior Community No
Restrictions Deed Restrictions
Tax ID 6168-00-16700
Ownership Full Ownership
Energy Description High-Efficiency HVAC
Acceptable Financing Cash Sale, Conventional, FHA, VA
Disclosures No Disclosures
Green/Energy Cert Home Energy Rating/HERS
Listing Terms Cash Sale, Conventional, FHA, VA
Financing Cash Sale,Conventional,FHA,VA
Special Listing Condition No Disclosures


