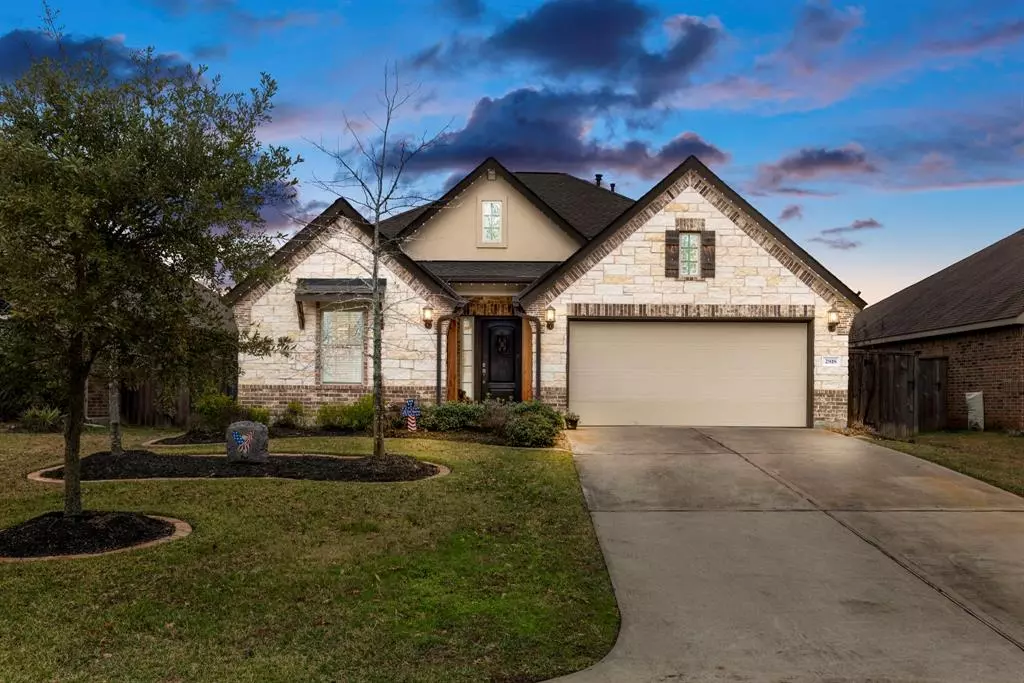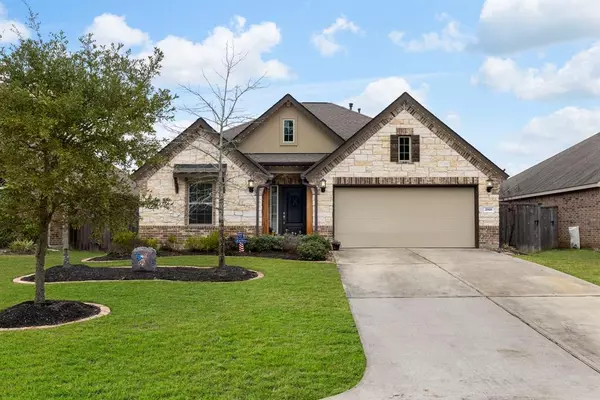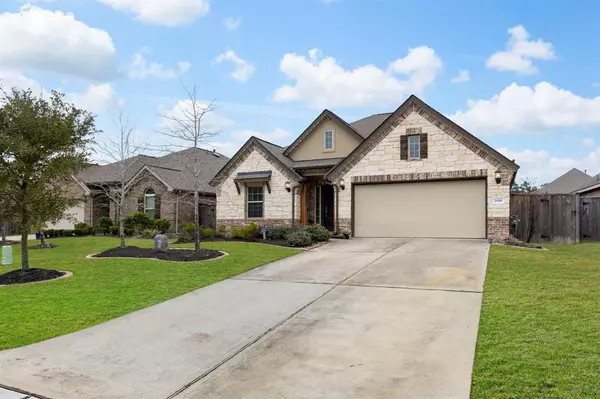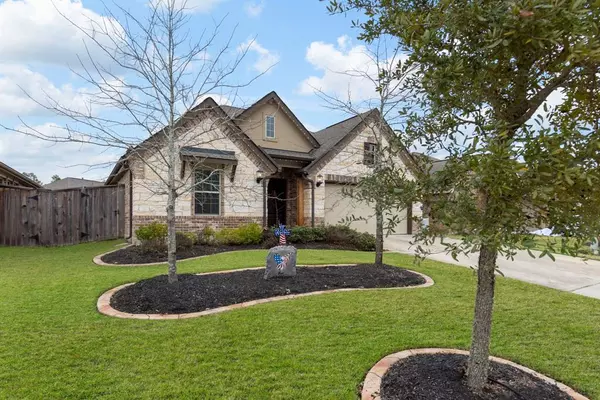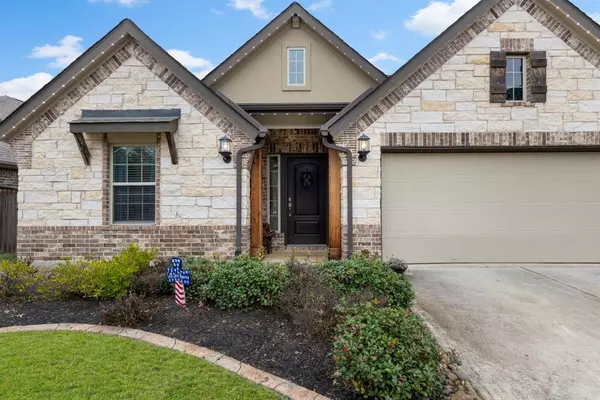2818 Bretton Woods DR Conroe, TX 77301
3 Beds
2 Baths
1,870 SqFt
OPEN HOUSE
Sat Jan 25, 12:00pm - 3:00pm
UPDATED:
01/21/2025 09:00 AM
Key Details
Property Type Single Family Home
Listing Status Active
Purchase Type For Sale
Square Footage 1,870 sqft
Price per Sqft $152
Subdivision Ladera Creek
MLS Listing ID 29038844
Style Traditional
Bedrooms 3
Full Baths 2
HOA Fees $625/ann
HOA Y/N 1
Year Built 2018
Annual Tax Amount $5,442
Tax Year 2024
Lot Size 6,303 Sqft
Acres 0.1447
Property Description
Key Features:
Smart Home Integration: Effortlessly control lighting, heating, cooling, and more with advanced smart technology.
Sprinkler System: Keep your lawn lush and green with an automated sprinkler system, ensuring easy maintenance.
Extended Patio: Enjoy a spacious outdoor area, perfect for entertaining or relaxing.
Jellyfish Outdoor Lighting: Add elegance to your exterior with customizable Jellyfish lighting, perfect for year-round appeal.
Upgraded Finishes Throughout: The home features a gourmet kitchen with high-end appliances and luxurious bathrooms, all thoughtfully designed.
Located in a vibrant community near parks, shopping, and top-rated schools, this home offers comfort, style, and convenience.
Schedule a showing today to see it for yourself!
Location
State TX
County Montgomery
Area Conroe Southeast
Rooms
Bedroom Description All Bedrooms Down
Other Rooms 1 Living Area, Family Room, Home Office/Study, Kitchen/Dining Combo
Master Bathroom Bidet, Primary Bath: Double Sinks, Primary Bath: Separate Shower, Primary Bath: Soaking Tub, Secondary Bath(s): Tub/Shower Combo
Kitchen Breakfast Bar, Kitchen open to Family Room, Pantry
Interior
Interior Features Alarm System - Owned, Crown Molding, Fire/Smoke Alarm, High Ceiling, Refrigerator Included, Window Coverings
Heating Central Gas
Cooling Central Electric
Flooring Carpet, Tile
Exterior
Exterior Feature Back Yard Fenced, Covered Patio/Deck, Sprinkler System
Parking Features Attached Garage
Garage Spaces 2.0
Roof Type Wood Shingle
Street Surface Concrete
Private Pool No
Building
Lot Description Subdivision Lot
Dwelling Type Free Standing
Story 1
Foundation Slab
Lot Size Range 0 Up To 1/4 Acre
Water Public Water
Structure Type Brick,Wood
New Construction No
Schools
Elementary Schools Runyan Elementary School
Middle Schools Stockton Junior High School
High Schools Conroe High School
School District 11 - Conroe
Others
Senior Community No
Restrictions Restricted
Tax ID 6469-03-05000
Energy Description Attic Vents,Ceiling Fans,Digital Program Thermostat,Energy Star Appliances
Acceptable Financing Assumable 1st Lien, Cash Sale, Conventional, FHA, VA
Tax Rate 1.9163
Disclosures Mud, Sellers Disclosure
Listing Terms Assumable 1st Lien, Cash Sale, Conventional, FHA, VA
Financing Assumable 1st Lien,Cash Sale,Conventional,FHA,VA
Special Listing Condition Mud, Sellers Disclosure


