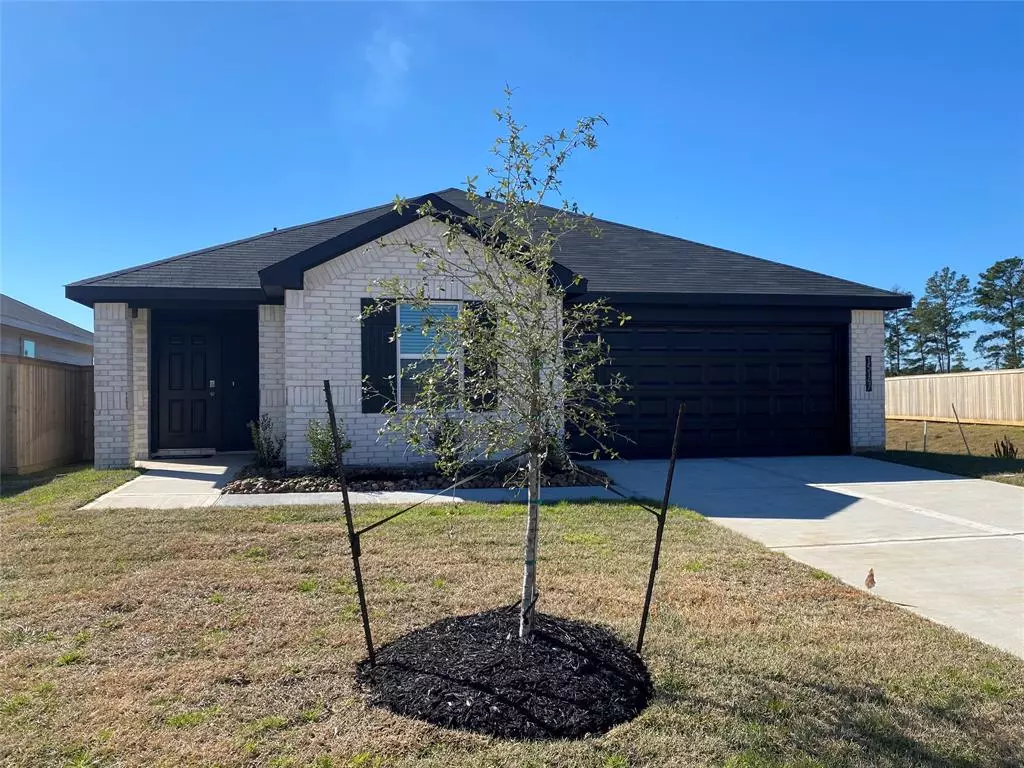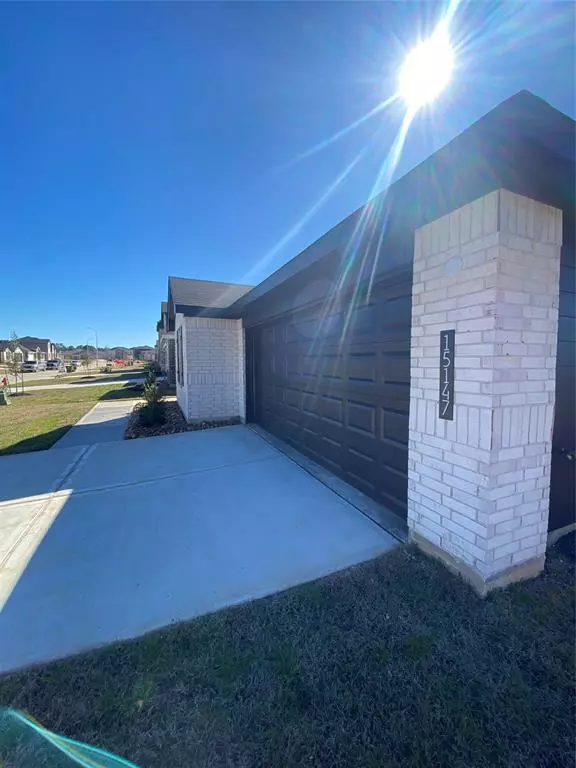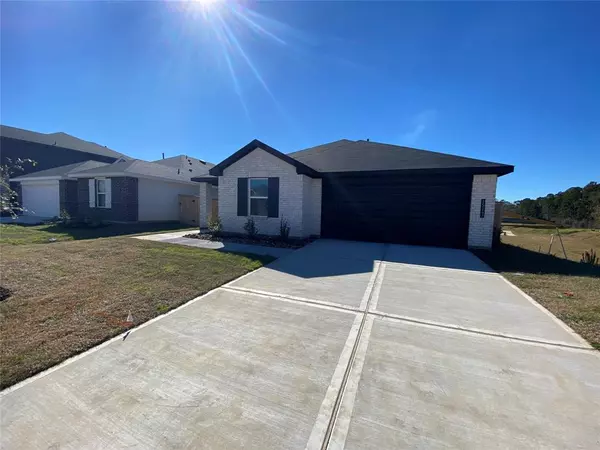15147 Lavander Mist CT Magnolia, TX 77354
3 Beds
2 Baths
1,501 SqFt
UPDATED:
01/27/2025 05:41 PM
Key Details
Property Type Single Family Home
Sub Type Single Family Detached
Listing Status Active
Purchase Type For Rent
Square Footage 1,501 sqft
Subdivision Mill Creek
MLS Listing ID 27504627
Style Traditional
Bedrooms 3
Full Baths 2
Rental Info Long Term,One Year
Year Built 2024
Available Date 2025-01-27
Lot Size 6,195 Sqft
Property Description
Location
State TX
County Montgomery
Area Magnolia/1488 West
Rooms
Bedroom Description Split Plan,Walk-In Closet
Other Rooms 1 Living Area, Kitchen/Dining Combo, Utility Room in House
Master Bathroom Primary Bath: Double Sinks, Primary Bath: Shower Only, Secondary Bath(s): Tub/Shower Combo
Den/Bedroom Plus 3
Kitchen Island w/o Cooktop, Kitchen open to Family Room
Interior
Interior Features Alarm System - Owned, Fire/Smoke Alarm, Fully Sprinklered, High Ceiling, Refrigerator Included, Washer Included
Heating Central Gas
Cooling Central Electric
Flooring Carpet, Vinyl Plank
Appliance Dryer Included, Electric Dryer Connection, Refrigerator, Washer Included
Exterior
Exterior Feature Fenced, Fully Fenced, Patio/Deck, Sprinkler System
Parking Features Attached Garage
Garage Spaces 2.0
Waterfront Description Pond
Street Surface Concrete
Private Pool No
Building
Lot Description Subdivision Lot, Water View, Waterfront
Story 1
Water Water District
New Construction Yes
Schools
Elementary Schools Audubon Elementary
Middle Schools Bear Branch Junior High School
High Schools Magnolia High School
School District 36 - Magnolia
Others
Pets Allowed Not Allowed
Senior Community No
Restrictions Deed Restrictions,Restricted
Tax ID 000-000-000-0000
Energy Description Energy Star/CFL/LED Lights,High-Efficiency HVAC,HVAC>13 SEER,Insulated/Low-E windows,Insulation - Batt,Other Energy Features,Radiant Attic Barrier,Tankless/On-Demand H2O Heater
Disclosures Other Disclosures
Green/Energy Cert Home Energy Rating/HERS
Special Listing Condition Other Disclosures
Pets Allowed Not Allowed






