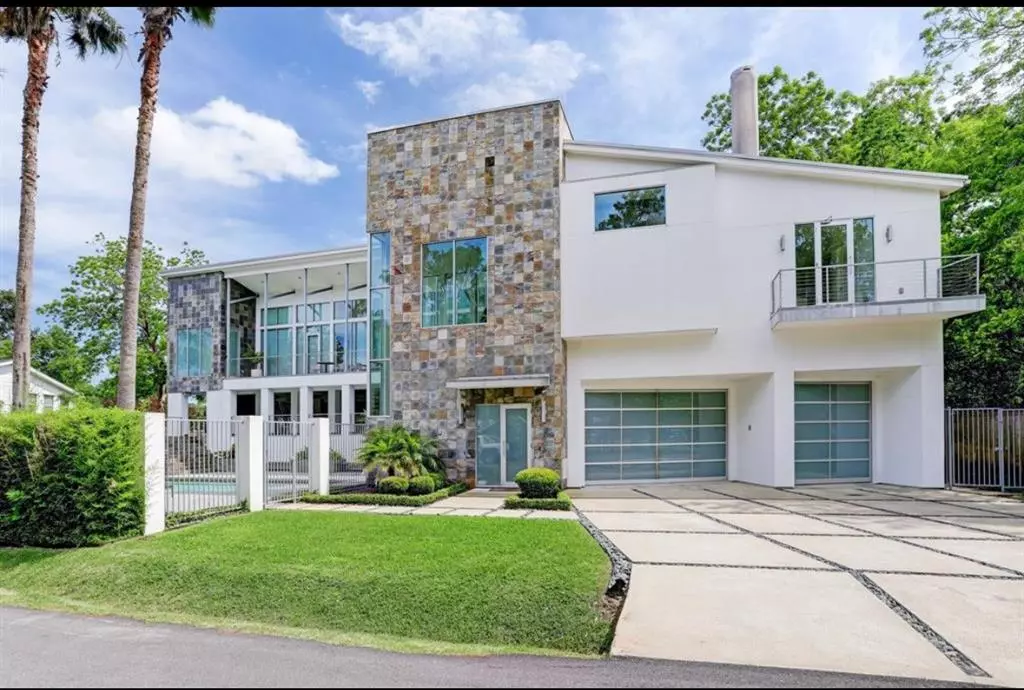2015 Knollwood ST Kemah, TX 77565
4 Beds
2.2 Baths
3,940 SqFt
UPDATED:
02/01/2025 10:06 PM
Key Details
Property Type Single Family Home
Sub Type Single Family Detached
Listing Status Pending
Purchase Type For Rent
Square Footage 3,940 sqft
Subdivision Glen Cove Add
MLS Listing ID 23284764
Style Contemporary/Modern
Bedrooms 4
Full Baths 2
Half Baths 2
Rental Info One Year
Year Built 2010
Available Date 2025-01-31
Lot Size 0.272 Acres
Acres 0.272
Property Description
Location
State TX
County Galveston
Area League City
Rooms
Bedroom Description All Bedrooms Up,En-Suite Bath,Walk-In Closet
Other Rooms 1 Living Area, Breakfast Room, Kitchen/Dining Combo, Living Area - 2nd Floor, Living/Dining Combo, Utility Room in House
Master Bathroom Primary Bath: Double Sinks, Primary Bath: Separate Shower, Primary Bath: Soaking Tub, Secondary Bath(s): Double Sinks, Two Primary Baths, Vanity Area
Kitchen Island w/ Cooktop, Kitchen open to Family Room, Pantry, Soft Closing Cabinets, Soft Closing Drawers, Walk-in Pantry
Interior
Interior Features Balcony, Dry Bar, Dryer Included, Elevator, Fire/Smoke Alarm, Fully Sprinklered, High Ceiling, Private Elevator, Refrigerator Included, Spa/Hot Tub, Steel Beams, Washer Included, Wet Bar
Heating Central Gas
Cooling Central Electric
Flooring Slate
Appliance Dryer Included, Electric Dryer Connection, Gas Dryer Connections, Refrigerator
Exterior
Exterior Feature Back Yard Fenced, Balcony, Balcony/Terrace, Dry Sauna, Fenced, Outdoor Kitchen, Patio/Deck, Spa, Spa/Hot Tub, Sprinkler System, Storm Windows
Parking Features Attached Garage, Oversized Garage
Garage Spaces 4.0
Garage Description Additional Parking, Auto Garage Door Opener
Pool Gunite
Waterfront Description Lake View
Private Pool Yes
Building
Lot Description Water View
Story 1
Sewer Public Sewer
Water Public Water
New Construction No
Schools
Elementary Schools Stewart Elementary School (Clear Creek)
Middle Schools Bayside Intermediate School
High Schools Clear Falls High School
School District 9 - Clear Creek
Others
Pets Allowed Case By Case Basis
Senior Community No
Restrictions No Restrictions
Tax ID 3600-0008-0020-002
Energy Description Attic Vents,Ceiling Fans,Digital Program Thermostat,High-Efficiency HVAC,Insulated Doors,Insulated/Low-E windows
Disclosures No Disclosures
Special Listing Condition No Disclosures
Pets Allowed Case By Case Basis






