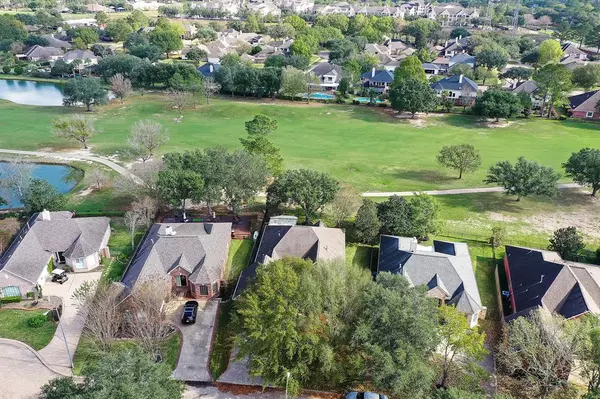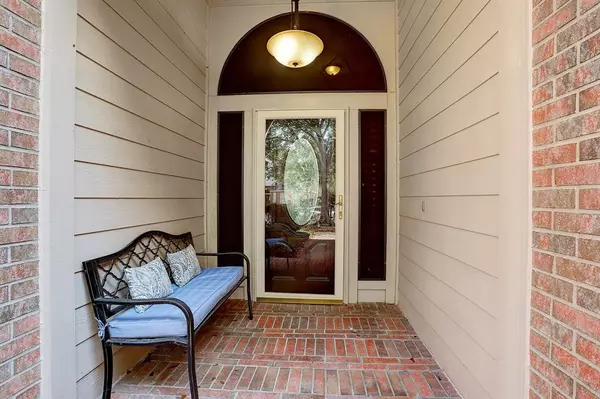$425,000
For more information regarding the value of a property, please contact us for a free consultation.
4015 Sand Terrace Katy, TX 77450
3 Beds
2 Baths
2,152 SqFt
Key Details
Property Type Single Family Home
Listing Status Sold
Purchase Type For Sale
Square Footage 2,152 sqft
Price per Sqft $191
Subdivision Fairways At Kelliwood
MLS Listing ID 92462941
Sold Date 01/09/23
Style Traditional
Bedrooms 3
Full Baths 2
HOA Fees $56/ann
HOA Y/N 1
Year Built 1998
Lot Size 8,508 Sqft
Property Description
Beautifully updated home in gated community, features 3 spacious bedrooms and 2 full baths. Elegant plantation shutters throughout the home. The kitchen opens to living area and features custom cabinetry and quartz counter tops and updated appliances. The updated primary bathroom has custom cabinetry, walk in shower and separate tub and spacious closet. The guest bathroom is lovely with custom cabinetry and finishes. Gorgeous hand scraped wood flooring is throughout much of the home. There is also a bonus room of 232 square feet (per appraisal) that is not reflected in the overall square footage listed--perfect for so many uses such as an office or exercise room. Located in a private, gated community, this home sits on the 18th hole of the Willow Fork golf course, near end of cul-de-sac. The lovely backyard offers privacy and a wonderful view. Most updating was completed in late 2017, hot water heater replaced Nov. 2022, and furnace replaced Dec. 2022.
Location
State TX
County Fort Bend
Area Katy - Southeast
Rooms
Bedroom Description All Bedrooms Down,En-Suite Bath,Walk-In Closet
Other Rooms Breakfast Room, Den, Formal Dining, Utility Room in House
Master Bathroom Primary Bath: Double Sinks, Primary Bath: Separate Shower, Primary Bath: Soaking Tub, Secondary Bath(s): Tub/Shower Combo
Kitchen Breakfast Bar, Kitchen open to Family Room, Pantry, Soft Closing Cabinets, Soft Closing Drawers
Interior
Interior Features Alarm System - Owned, Drapes/Curtains/Window Cover, High Ceiling
Heating Central Gas
Cooling Central Electric
Flooring Carpet, Engineered Wood, Tile
Fireplaces Number 1
Fireplaces Type Gas Connections, Gaslog Fireplace
Exterior
Exterior Feature Back Yard Fenced, Controlled Subdivision Access, Covered Patio/Deck, Sprinkler System
Parking Features Attached Garage
Garage Spaces 2.0
Garage Description Auto Garage Door Opener, Double-Wide Driveway
Roof Type Composition
Street Surface Concrete,Curbs
Private Pool No
Building
Lot Description Cul-De-Sac, On Golf Course, Subdivision Lot
Story 1
Foundation Slab
Lot Size Range 0 Up To 1/4 Acre
Water Water District
Structure Type Brick,Cement Board
New Construction No
Schools
Elementary Schools Creech Elementary School
Middle Schools Beck Junior High School
High Schools Cinco Ranch High School
School District 30 - Katy
Others
Senior Community No
Restrictions Deed Restrictions
Tax ID 2986-01-001-0160-914
Energy Description Ceiling Fans,Digital Program Thermostat
Acceptable Financing Cash Sale, Conventional
Disclosures Mud, Owner/Agent, Sellers Disclosure
Listing Terms Cash Sale, Conventional
Financing Cash Sale,Conventional
Special Listing Condition Mud, Owner/Agent, Sellers Disclosure
Read Less
Want to know what your home might be worth? Contact us for a FREE valuation!

Our team is ready to help you sell your home for the highest possible price ASAP

Bought with Texas International Realty





