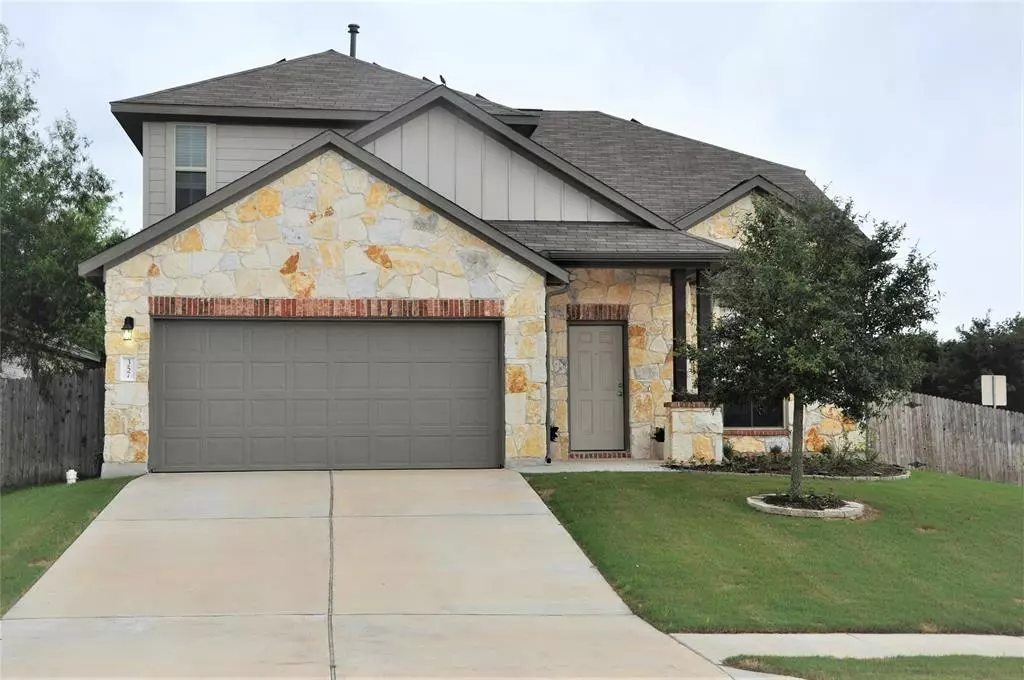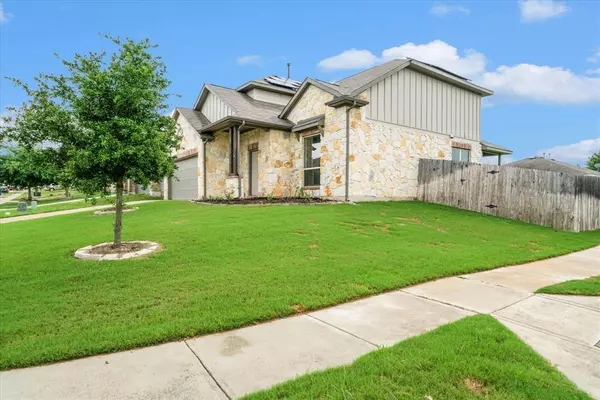$399,900
For more information regarding the value of a property, please contact us for a free consultation.
357 Noddy RD Buda, TX 78610
4 Beds
2.1 Baths
2,079 SqFt
Key Details
Property Type Single Family Home
Listing Status Sold
Purchase Type For Sale
Square Footage 2,079 sqft
Price per Sqft $192
Subdivision Shadow Creek Ph Seven Sec Three
MLS Listing ID 63466203
Sold Date 06/26/23
Style Contemporary/Modern
Bedrooms 4
Full Baths 2
Half Baths 1
HOA Fees $33/qua
HOA Y/N 1
Year Built 2017
Annual Tax Amount $7,399
Tax Year 2022
Lot Size 7,579 Sqft
Acres 0.174
Property Description
Introducing "SOLAR MARVEL". *UPDATED PRICE* Beautiful Home in the Shadow Creek subdivision. Can you imagine a $100.00 electric bill?? In July-August? $16.00 in February! Excess power that you generate is sold back to the utility grid. (Net Metering) Solar Panels are OWNED and paid for!! This beautiful 4 bedroom 2.5 bath home has it all. An OWNED Water Softener. Large corner lot with an added extended covered back patio and room for a pool. The 2017 built MileStone home has a Stone elevation with Brick accents. 25 minutes to downtown Austin, 27 minutes to COTA, a 30 min drive to Tesla, and 5 minutes to the newly built Costco. Shadow Creek community includes walking trails, basketball courts, soccer fields, a large community pool with cabanas, and a dog park. 5 blk walk to Elementary school! Bring your clients today! *HAR--Contact Agent for personal code to box.* Listed in Austin BOR as well. Please remove shoes or use available shoe covers.
Location
State TX
County Hays
Rooms
Bedroom Description Primary Bed - 1st Floor
Other Rooms Breakfast Room, Gameroom Up, Living Area - 1st Floor, Utility Room in House
Master Bathroom Half Bath, Primary Bath: Double Sinks, Primary Bath: Separate Shower, Secondary Bath(s): Tub/Shower Combo
Kitchen Pantry, Walk-in Pantry
Interior
Interior Features Alarm System - Owned, Drapes/Curtains/Window Cover, Fire/Smoke Alarm
Heating Central Gas
Cooling Central Electric, Solar Assisted
Flooring Tile, Vinyl Plank
Exterior
Exterior Feature Back Yard Fenced, Fully Fenced, Patio/Deck, Sprinkler System
Parking Features Attached Garage
Garage Spaces 2.0
Garage Description Auto Garage Door Opener
Roof Type Composition
Street Surface Asphalt
Private Pool No
Building
Lot Description Corner
Faces North
Story 2
Foundation Slab
Lot Size Range 0 Up To 1/4 Acre
Builder Name MileStone
Sewer Other Water/Sewer
Water Other Water/Sewer, Water District
Structure Type Other,Stone
New Construction No
Schools
Elementary Schools Ralph Pfluger Elementary School
Middle Schools Mccormick Middle School
High Schools Moe And Gene Johnson Highschool
School District 121 - Hays Consolidated
Others
HOA Fee Include Grounds
Senior Community No
Restrictions Deed Restrictions
Tax ID R149148
Ownership Full Ownership
Energy Description Attic Fan,Attic Vents,Ceiling Fans,Digital Program Thermostat,Energy Star Appliances,North/South Exposure,Other Energy Features,Solar PV Electric Panels
Acceptable Financing Cash Sale, Conventional, FHA, Texas Veterans Land Board, VA
Tax Rate 2.6491
Disclosures Mud, Other Disclosures, Sellers Disclosure
Listing Terms Cash Sale, Conventional, FHA, Texas Veterans Land Board, VA
Financing Cash Sale,Conventional,FHA,Texas Veterans Land Board,VA
Special Listing Condition Mud, Other Disclosures, Sellers Disclosure
Read Less
Want to know what your home might be worth? Contact us for a FREE valuation!

Our team is ready to help you sell your home for the highest possible price ASAP

Bought with Red Door Realty & Associates





