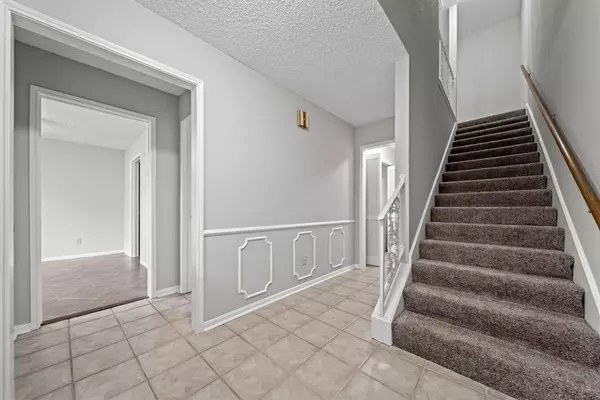$265,000
For more information regarding the value of a property, please contact us for a free consultation.
14536 Misty Meadow LN Houston, TX 77079
3 Beds
3 Baths
2,103 SqFt
Key Details
Property Type Townhouse
Sub Type Townhouse
Listing Status Sold
Purchase Type For Sale
Square Footage 2,103 sqft
Price per Sqft $120
Subdivision Memorial Club
MLS Listing ID 82924858
Sold Date 06/09/23
Style Traditional
Bedrooms 3
Full Baths 3
HOA Fees $385/mo
Year Built 1973
Annual Tax Amount $4,769
Tax Year 2022
Lot Size 1,440 Sqft
Property Description
WONDERFUL TOWNHOME - NEW CARPET + FRESH INTERIOR PAINT! READY FOR MOVE-IN! Incredible 3 Bedroom Unit - Versatile Interior Layout + 3 Full Baths! Lovely Updated Kitchen: Granite Counters, Smoothtop Range, Stainless Steel Microwave, & Tile Backsplash & Floor! Spacious Breakfast Nook! Enormous Family Room - Pretty Brick Accent Wall + Direct Access to Patio! Large Formal Dining/Home Office/4th Bedroom Down! Updated Full Bath with Granite Countertop & Walk-In Shower Downstairs! King-Sized Master Suite with Walk-In Closet, Direct Veranda Access, & Great Bath w/Tub/Shower Combo! Big Secondary Bedrooms - Both with Neutral Paint & Carpet! Convenient Indoor Utility Room - Washer & Dryer Included! Wonderful Fenced Outdoor Area with Patio! Covered Assigned Parking + Storage Space! Amenities Include 3 Swimming Pools, 9 Tennis Courts (6 Lighted), Sand Volleyball Court, & 2 Playground Areas! Easy Access to I-10, Beltway 8, Highway 6, & the Energy Corridor! Low Maintenance Living at its Finest!
Location
State TX
County Harris
Area Memorial West
Rooms
Bedroom Description All Bedrooms Up,Walk-In Closet
Other Rooms 1 Living Area, Breakfast Room, Formal Dining, Utility Room in House
Master Bathroom Primary Bath: Tub/Shower Combo, Secondary Bath(s): Shower Only, Vanity Area
Den/Bedroom Plus 4
Kitchen Pantry
Interior
Interior Features Brick Walls, Drapes/Curtains/Window Cover, Fire/Smoke Alarm
Heating Central Electric
Cooling Central Electric
Flooring Carpet, Tile
Appliance Dryer Included, Washer Included
Dryer Utilities 1
Laundry Utility Rm in House
Exterior
Exterior Feature Back Yard, Balcony, Fenced, Storage
Carport Spaces 2
Roof Type Composition
Street Surface Concrete,Curbs
Private Pool No
Building
Story 2
Entry Level All Levels
Foundation Slab
Sewer Public Sewer
Water Public Water
Structure Type Brick,Wood
New Construction No
Schools
Elementary Schools Thornwood Elementary School
Middle Schools Spring Forest Middle School
High Schools Stratford High School (Spring Branch)
School District 49 - Spring Branch
Others
HOA Fee Include Courtesy Patrol,Exterior Building,Grounds,Recreational Facilities,Trash Removal,Water and Sewer
Senior Community No
Tax ID 103-460-023-0008
Energy Description Ceiling Fans
Acceptable Financing Cash Sale, Conventional
Tax Rate 2.3379
Disclosures Sellers Disclosure
Listing Terms Cash Sale, Conventional
Financing Cash Sale,Conventional
Special Listing Condition Sellers Disclosure
Read Less
Want to know what your home might be worth? Contact us for a FREE valuation!

Our team is ready to help you sell your home for the highest possible price ASAP

Bought with Compass RE Texas, LLC - Memorial





