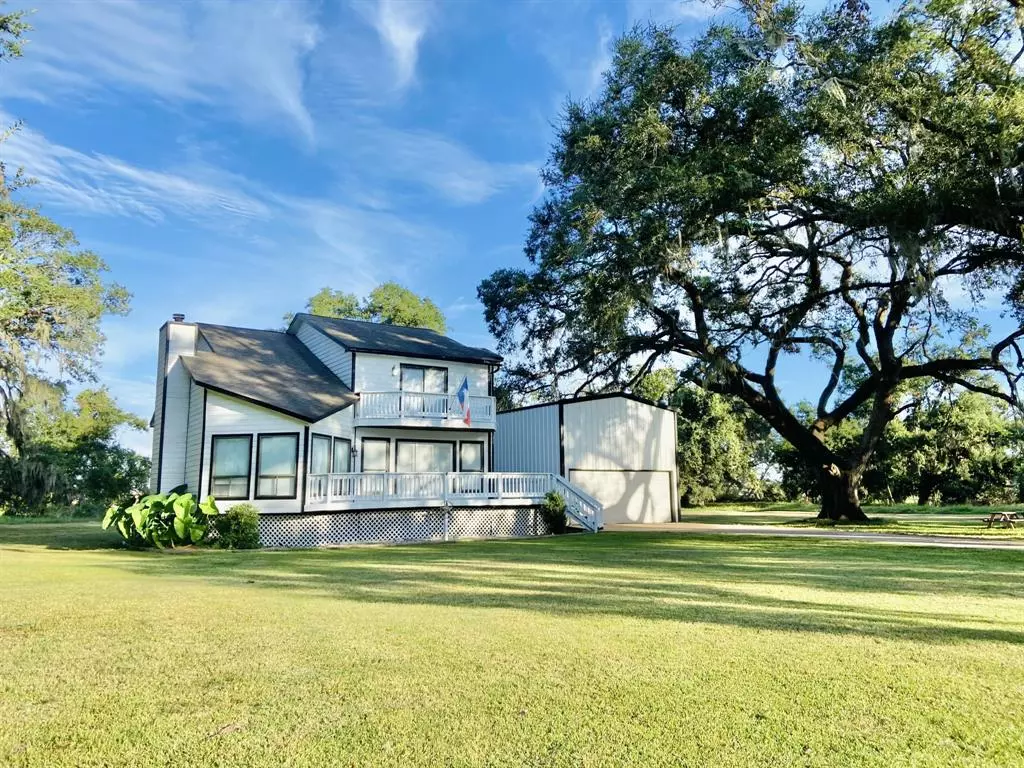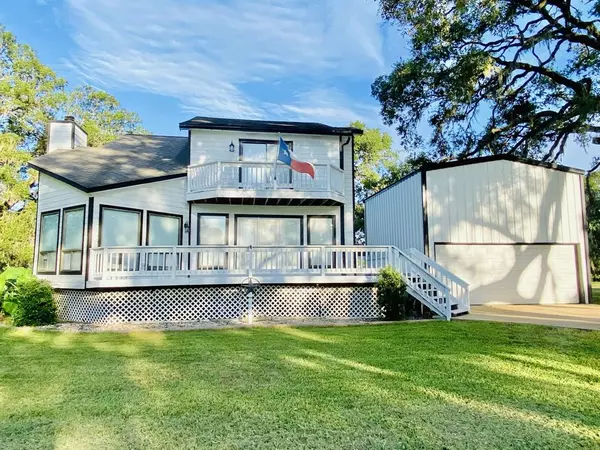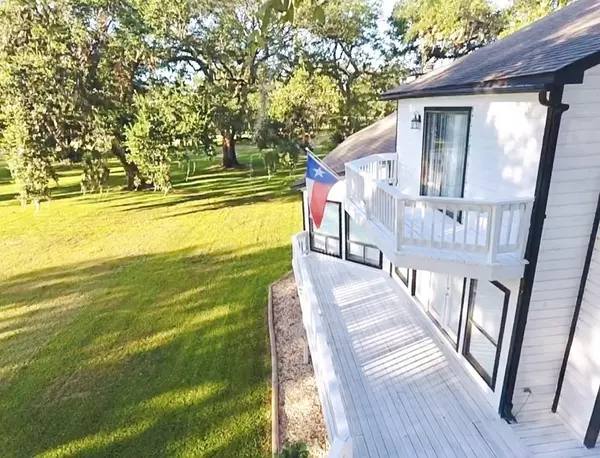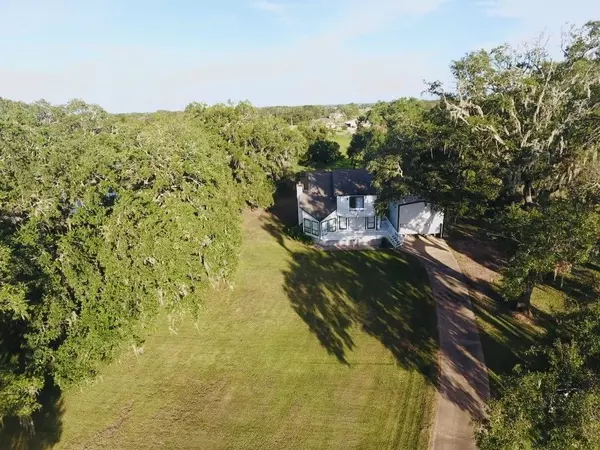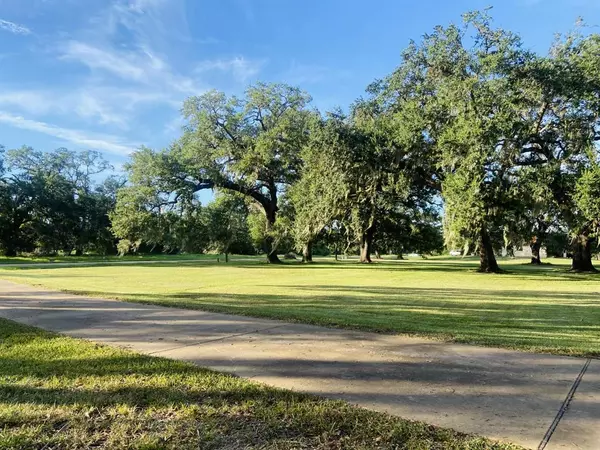$357,000
For more information regarding the value of a property, please contact us for a free consultation.
152 Horse Shoe TRL Angleton, TX 77515
3 Beds
2 Baths
2,120 SqFt
Key Details
Property Type Single Family Home
Listing Status Sold
Purchase Type For Sale
Square Footage 2,120 sqft
Price per Sqft $165
Subdivision Bar X Ranch Sec 8
MLS Listing ID 87695373
Sold Date 11/01/24
Style Split Level
Bedrooms 3
Full Baths 2
HOA Y/N 1
Year Built 1991
Annual Tax Amount $5,697
Tax Year 2023
Lot Size 2.810 Acres
Acres 2.81
Property Description
Nestled under a canopy of mature oaks, this gorgeous 3 bedroom, 2 bath split-level home sits in the heart of the highly desired Bar X Ranch subdivision on 2.81 acres. The main living space is spacious and bright, features a fireplace with an open concept kitchen with new appliances and an island perfect for entertaining. The large primary suite features a balcony with treetop views, a spa jet tub, and a large walk-in closet. To the side of the home is a steel 20X24 double garage complete with a loft storage area. The exterior of the property boasts live oaks and a quarter acre pond. *Never Flooded!* Bar X amenities include fishing, tennis courts, basketball courts, 2 neighborhood pools, wildlife and more. Don't miss out on this charming property!
Location
State TX
County Brazoria
Area Angleton
Rooms
Bedroom Description All Bedrooms Up
Other Rooms 1 Living Area
Master Bathroom Primary Bath: Tub/Shower Combo, Secondary Bath(s): Jetted Tub
Kitchen Breakfast Bar, Island w/o Cooktop, Kitchen open to Family Room, Pots/Pans Drawers, Reverse Osmosis, Walk-in Pantry
Interior
Interior Features Balcony, High Ceiling, Split Level
Heating Central Electric
Cooling Central Electric
Fireplaces Number 1
Fireplaces Type Wood Burning Fireplace
Exterior
Exterior Feature Balcony, Not Fenced, Patio/Deck, Subdivision Tennis Court
Parking Features Detached Garage
Garage Spaces 1.0
Garage Description Additional Parking, Auto Garage Door Opener, Single-Wide Driveway
Roof Type Composition
Private Pool No
Building
Lot Description Subdivision Lot
Story 2
Foundation Pier & Beam
Lot Size Range 2 Up to 5 Acres
Water Aerobic
Structure Type Wood
New Construction No
Schools
Elementary Schools West Columbia Elementary
Middle Schools West Brazos Junior High
High Schools Columbia High School
School District 10 - Columbia-Brazoria
Others
Senior Community No
Restrictions Deed Restrictions,Horses Allowed
Tax ID 1540-0152-004
Energy Description Ceiling Fans
Acceptable Financing Affordable Housing Program (subject to conditions), Conventional, Exchange or Trade, FHA, Investor, No Approval, Non-Escalating, Other, Release of Eligibility, Seller May Contribute to Buyer's Closing Costs, Texas Veterans Land Board, USDA Loan, VA
Tax Rate 1.3563
Disclosures Sellers Disclosure
Listing Terms Affordable Housing Program (subject to conditions), Conventional, Exchange or Trade, FHA, Investor, No Approval, Non-Escalating, Other, Release of Eligibility, Seller May Contribute to Buyer's Closing Costs, Texas Veterans Land Board, USDA Loan, VA
Financing Affordable Housing Program (subject to conditions),Conventional,Exchange or Trade,FHA,Investor,No Approval,Non-Escalating,Other,Release of Eligibility,Seller May Contribute to Buyer's Closing Costs,Texas Veterans Land Board,USDA Loan,VA
Special Listing Condition Sellers Disclosure
Read Less
Want to know what your home might be worth? Contact us for a FREE valuation!

Our team is ready to help you sell your home for the highest possible price ASAP

Bought with Houston Association of REALTORS

