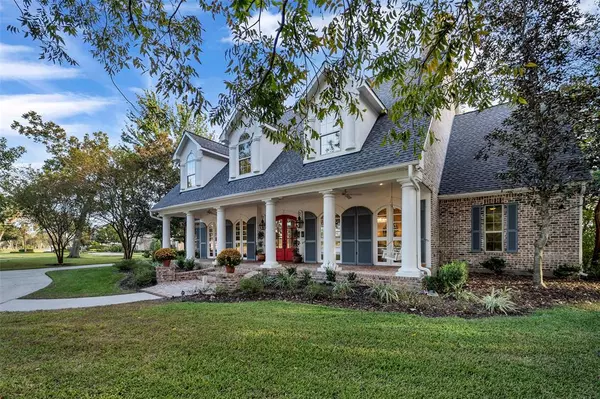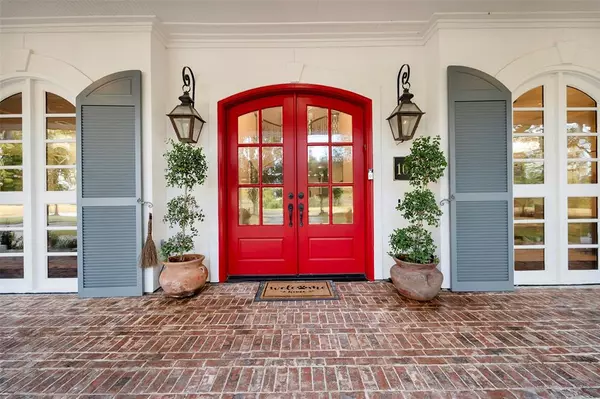$1,449,000
For more information regarding the value of a property, please contact us for a free consultation.
10 Old Woods Passage Missouri City, TX 77459
4 Beds
5 Baths
5,541 SqFt
Key Details
Property Type Single Family Home
Listing Status Sold
Purchase Type For Sale
Square Footage 5,541 sqft
Price per Sqft $253
Subdivision Sienna Acreage Estates Ph 2
MLS Listing ID 2827171
Sold Date 12/13/24
Style Traditional
Bedrooms 4
Full Baths 5
HOA Fees $123/ann
HOA Y/N 1
Year Built 2006
Annual Tax Amount $23,032
Tax Year 2023
Lot Size 1.283 Acres
Acres 1.2828
Property Description
Discover the epitome of Southern charm in this custom-built masterpiece inspired by William E. Poole Designs. Nestled on a stunning 1.28-acre homesite in The Woods, this exceptional property features both front and back porches inviting you to savor picturesque lake views. Step inside to find an epicurean kitchen, equipped with GE MONOGRAM® stainless steel appliances and stunning cypress wood island. The spacious layout connects to inviting living areas, perfect for entertaining. Retreat to the primary bedroom, where soaring ceilings and an elegant ensuite bathroom with exquisite stone accents create a luxurious oasis. Your outdoor paradise awaits! A true haven for relaxation and entertainment, featuring a covered outdoor kitchen, tranquil pool and spa —ideal for soaking up the sun or hosting unforgettable gatherings. Additional highlights: attached and detached garages offering 7-car spaces, 2 staircases, Generac generator, 2-year-old roof. No MUD tax. No previous flooding per seller.
Location
State TX
County Fort Bend
Community Sienna
Area Sienna Area
Rooms
Bedroom Description En-Suite Bath,Primary Bed - 1st Floor,Sitting Area,Walk-In Closet
Other Rooms Breakfast Room, Den, Entry, Family Room, Formal Dining, Formal Living, Gameroom Up, Home Office/Study, Kitchen/Dining Combo, Living Area - 1st Floor, Media, Utility Room in House
Master Bathroom Full Secondary Bathroom Down, Primary Bath: Double Sinks, Primary Bath: Jetted Tub, Primary Bath: Separate Shower, Primary Bath: Soaking Tub, Secondary Bath(s): Shower Only, Vanity Area
Den/Bedroom Plus 5
Kitchen Breakfast Bar, Island w/o Cooktop, Kitchen open to Family Room, Pantry, Pots/Pans Drawers, Soft Closing Drawers, Under Cabinet Lighting, Walk-in Pantry
Interior
Interior Features 2 Staircases, Alarm System - Leased, Crown Molding, Fire/Smoke Alarm, Formal Entry/Foyer, High Ceiling, Prewired for Alarm System, Refrigerator Included, Spa/Hot Tub, Window Coverings, Wired for Sound
Heating Central Gas
Cooling Central Electric
Flooring Carpet, Engineered Wood, Slate, Tile
Fireplaces Number 1
Fireplaces Type Gaslog Fireplace
Exterior
Exterior Feature Back Yard Fenced, Covered Patio/Deck, Exterior Gas Connection, Fully Fenced, Outdoor Kitchen, Patio/Deck, Porch, Spa/Hot Tub, Sprinkler System, Storm Shutters, Subdivision Tennis Court
Parking Features Attached Garage, Detached Garage, Oversized Garage, Tandem
Garage Spaces 7.0
Garage Description Auto Garage Door Opener, Circle Driveway
Pool Gunite, In Ground, Pool With Hot Tub Attached
Waterfront Description Lake View
Roof Type Composition
Street Surface Concrete
Private Pool Yes
Building
Lot Description Water View
Faces North
Story 2
Foundation Slab
Lot Size Range 1 Up to 2 Acres
Builder Name Partners In Building
Water Aerobic
Structure Type Brick,Unknown
New Construction No
Schools
Elementary Schools Sienna Crossing Elementary School
Middle Schools Baines Middle School
High Schools Ridge Point High School
School District 19 - Fort Bend
Others
HOA Fee Include Clubhouse,Grounds,Recreational Facilities
Senior Community No
Restrictions Deed Restrictions
Tax ID 8120-02-001-0070-907
Ownership Full Ownership
Energy Description Attic Vents,Ceiling Fans,Energy Star/CFL/LED Lights,Generator,HVAC>15 SEER
Acceptable Financing Cash Sale, Conventional
Tax Rate 1.8406
Disclosures Owner/Agent, Sellers Disclosure
Listing Terms Cash Sale, Conventional
Financing Cash Sale,Conventional
Special Listing Condition Owner/Agent, Sellers Disclosure
Read Less
Want to know what your home might be worth? Contact us for a FREE valuation!

Our team is ready to help you sell your home for the highest possible price ASAP

Bought with Real Broker, LLC





