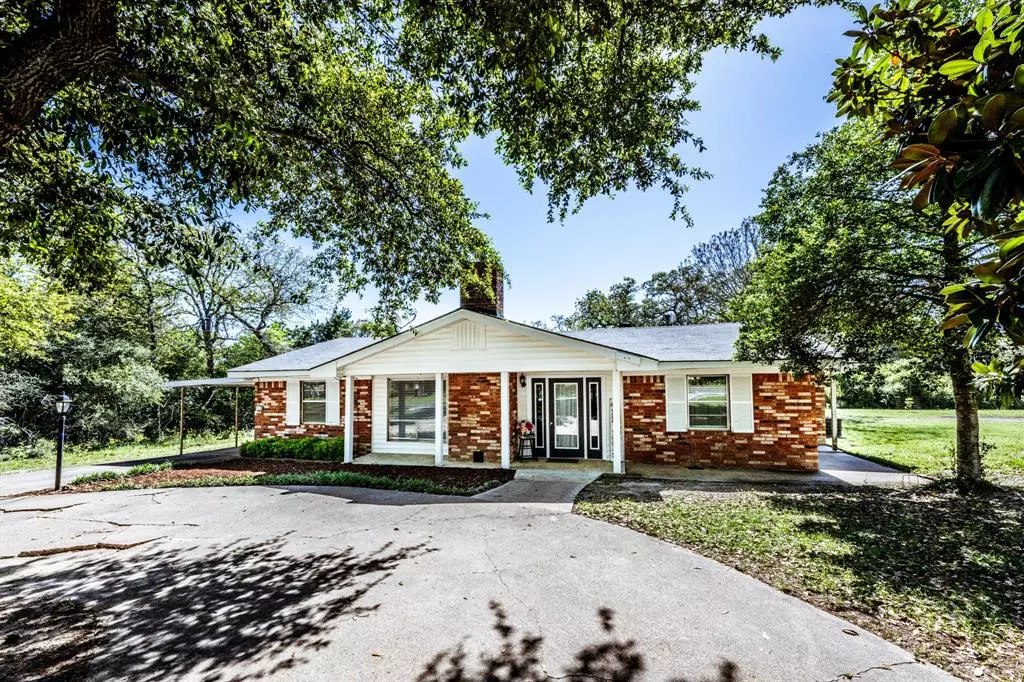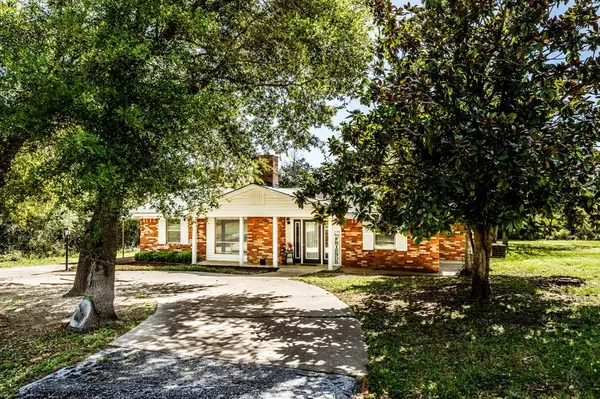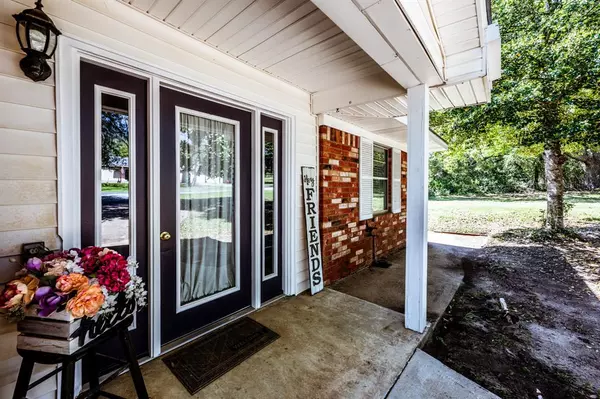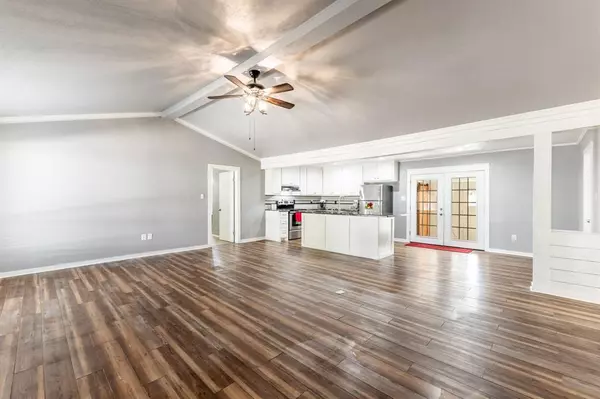$191,200
For more information regarding the value of a property, please contact us for a free consultation.
86 Fairway DR Hilltop Lakes, TX 77871
3 Beds
2 Baths
1,476 SqFt
Key Details
Property Type Single Family Home
Listing Status Sold
Purchase Type For Sale
Square Footage 1,476 sqft
Price per Sqft $121
Subdivision Hilltop Lakes
MLS Listing ID 61489449
Sold Date 12/16/24
Style Traditional
Bedrooms 3
Full Baths 2
HOA Fees $126/mo
HOA Y/N 1
Year Built 1963
Annual Tax Amount $2,986
Tax Year 2023
Lot Size 0.760 Acres
Acres 0.76
Property Description
Country living with all the amenities in Hilltop Lakes. This well maintained brick home with a split floor plan has been extensively renovated. Improvements include vinyl floors, granite countertops in the kitchen, a remodeled bathroom and a remodeled sunroom. The heart of the home is the spacious living area that is seamlessly connected to a practical kitchen. The spacious yard and fire pit area offers ample space for outdoor activities and relaxation. And the location is ideal. It's close to the lakes, airstrip, putt-putt golf, equine facility, church, and walking distance to the golf course. Home is being sold "AS IS." This home is a great blend of comfort, style, and functionality, truly making it the place to call home.
Location
State TX
County Leon
Area Normangee/Marquez Area
Rooms
Bedroom Description All Bedrooms Down,Split Plan
Other Rooms 1 Living Area, Kitchen/Dining Combo, Sun Room, Utility Room in House
Master Bathroom Primary Bath: Tub/Shower Combo, Secondary Bath(s): Shower Only
Kitchen Island w/o Cooktop, Kitchen open to Family Room, Pantry
Interior
Heating Central Gas, Propane
Cooling Central Electric
Flooring Tile, Vinyl
Fireplaces Number 1
Fireplaces Type Wood Burning Fireplace
Exterior
Exterior Feature Back Yard, Screened Porch, Subdivision Tennis Court
Carport Spaces 1
Garage Description Additional Parking
Roof Type Composition
Private Pool No
Building
Lot Description In Golf Course Community, Subdivision Lot
Story 1
Foundation Slab
Lot Size Range 1/2 Up to 1 Acre
Sewer Septic Tank
Structure Type Brick,Other
New Construction No
Schools
Elementary Schools Normangee Elementary School
Middle Schools Normangee Middle School
High Schools Normangee High School
School District 131 - Normangee
Others
HOA Fee Include Other
Senior Community No
Restrictions Restricted
Tax ID 08100-70000-00000-000000
Energy Description Ceiling Fans
Acceptable Financing Cash Sale, Conventional, FHA, VA
Tax Rate 1.6596
Disclosures Sellers Disclosure
Listing Terms Cash Sale, Conventional, FHA, VA
Financing Cash Sale,Conventional,FHA,VA
Special Listing Condition Sellers Disclosure
Read Less
Want to know what your home might be worth? Contact us for a FREE valuation!

Our team is ready to help you sell your home for the highest possible price ASAP

Bought with Real Broker, LLC





